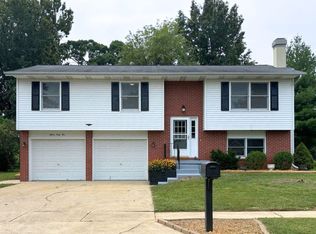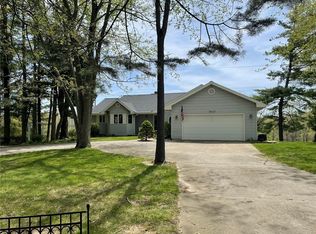Sold for $220,000
$220,000
1525 W Highland Pl, Decatur, IL 62526
3beds
2,237sqft
Single Family Residence
Built in 1989
0.41 Acres Lot
$245,000 Zestimate®
$98/sqft
$1,959 Estimated rent
Home value
$245,000
$203,000 - $294,000
$1,959/mo
Zestimate® history
Loading...
Owner options
Explore your selling options
What's special
Excellent curb appeal is just the beginning to this well maintained 3 bedroom, 2.5 bath home. A rare find and hidden treasure! You will be shocked at the space. Kitchen opens to the dining and living room. A window over the kitchen sink overlooks the beautiful back yard. Three bedrooms on upper level. The master bedroom size will blow you away and everyone needs closet space. How about two? A walk in and a generous wall to wall closet as well. The potential for this main bedroom is endless. Room for a sitting room or maybe your treadmill facing the large windows looking over the park like back yard. Maybe both and an office, it's that big! If the master does not impress you then I guarantee the lower-level WALKOUT family with gas fireplace will get you excited. Family and friends will be comfortable and cozy. They may never want to leave! Are you someone that loves the outdoors, nature and wildlife? Garmon Park, 60-acre park right in your back yard. Private, mature trees and true escape from city living. Relaxing and enjoyable no matter the season. Roof new in 2024 June. Newer HVAC, quartz counters in kitchen, 2 car garage, landscaped yard, shed on east side of property are only a few highlights. Call to schedule your showing and start packing! This could be what you have been looking for!
Zillow last checked: 8 hours ago
Listing updated: October 04, 2024 at 09:22am
Listed by:
Jenny Lambdin 217-875-0555,
Brinkoetter REALTORS®
Bought with:
Jenny Lambdin, 475129427
Brinkoetter REALTORS®
Source: CIBR,MLS#: 6241491 Originating MLS: Central Illinois Board Of REALTORS
Originating MLS: Central Illinois Board Of REALTORS
Facts & features
Interior
Bedrooms & bathrooms
- Bedrooms: 3
- Bathrooms: 3
- Full bathrooms: 2
- 1/2 bathrooms: 1
Primary bedroom
- Level: Upper
Bedroom
- Level: Upper
Bedroom
- Level: Upper
Primary bathroom
- Level: Upper
Dining room
- Level: Main
Family room
- Level: Lower
Other
- Level: Upper
Half bath
- Level: Lower
Kitchen
- Level: Main
Laundry
- Level: Lower
Living room
- Level: Main
Heating
- Forced Air
Cooling
- Central Air
Appliances
- Included: Built-In, Dishwasher, Gas Water Heater, Microwave, Range, Refrigerator
Features
- Breakfast Area, Cathedral Ceiling(s), Fireplace, Bath in Primary Bedroom, Walk-In Closet(s)
- Basement: Walk-Out Access
- Number of fireplaces: 1
- Fireplace features: Gas
Interior area
- Total structure area: 2,237
- Total interior livable area: 2,237 sqft
- Finished area above ground: 1,544
Property
Parking
- Total spaces: 2
- Parking features: Attached, Garage
- Attached garage spaces: 2
Features
- Levels: One and One Half,Multi/Split
- Patio & porch: Patio, Deck
- Exterior features: Deck, Shed
Lot
- Size: 0.41 Acres
- Features: Wooded
Details
- Additional structures: Shed(s)
- Parcel number: 041204131008
- Zoning: MUN
- Special conditions: None
Construction
Type & style
- Home type: SingleFamily
- Architectural style: Tri-Level
- Property subtype: Single Family Residence
Materials
- Brick, Vinyl Siding
- Foundation: Other
- Roof: Shingle
Condition
- Year built: 1989
Utilities & green energy
- Sewer: Public Sewer
- Water: Public
Community & neighborhood
Location
- Region: Decatur
- Subdivision: Primrose Estates 3rd Add
Other
Other facts
- Road surface type: Concrete
Price history
| Date | Event | Price |
|---|---|---|
| 10/4/2024 | Sold | $220,000-3.3%$98/sqft |
Source: | ||
| 9/16/2024 | Pending sale | $227,500$102/sqft |
Source: | ||
| 8/28/2024 | Contingent | $227,500$102/sqft |
Source: | ||
| 7/3/2024 | Price change | $227,500-3.2%$102/sqft |
Source: | ||
| 6/13/2024 | Listed for sale | $234,900$105/sqft |
Source: | ||
Public tax history
| Year | Property taxes | Tax assessment |
|---|---|---|
| 2024 | $3,641 +1.9% | $48,615 +3.7% |
| 2023 | $3,572 +3.3% | $46,894 +4.7% |
| 2022 | $3,457 +8.9% | $44,804 +7.1% |
Find assessor info on the county website
Neighborhood: 62526
Nearby schools
GreatSchools rating
- 1/10Benjamin Franklin Elementary SchoolGrades: K-6Distance: 0.4 mi
- 1/10Stephen Decatur Middle SchoolGrades: 7-8Distance: 2.3 mi
- 2/10Macarthur High SchoolGrades: 9-12Distance: 1.4 mi
Schools provided by the listing agent
- District: Decatur Dist 61
Source: CIBR. This data may not be complete. We recommend contacting the local school district to confirm school assignments for this home.
Get pre-qualified for a loan
At Zillow Home Loans, we can pre-qualify you in as little as 5 minutes with no impact to your credit score.An equal housing lender. NMLS #10287.

