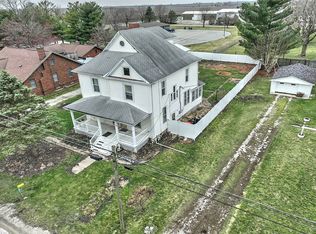So close to town but definitely country feel. Vinyl sided 3 bedroom, 1 bathroom bungalow and over sized 2.5-car 24x32 detached garage on approximately third acre of level lawn backs right up to a field. Patio door from master bedroom leads to the deck and large back yard that overlooks fields. Meridian school district. Access to crawl space is in the laundry room. Furnace approximately six years old. This home requires some work.
This property is off market, which means it's not currently listed for sale or rent on Zillow. This may be different from what's available on other websites or public sources.
