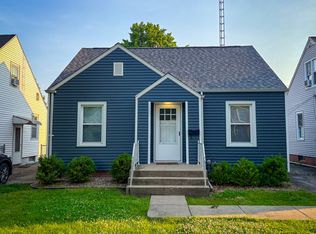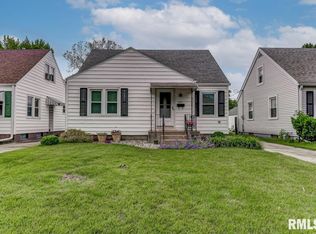Charming Move-In Ready, One Owner, 1.5 Story, 3BR, 1.5 Bath near SHG & Grant Middle School! Don't miss out on all of the updates! Fresh Paint, NEW CARPET, Updated Plumbing & NEW ROOF all this year! This property has been well maintained and has many charming features! Built-In's, Cedar closet & Archways! Full basement that is partially finished has a Wet Bar w/ Fridge, Ventless Gas Fireplace & Half Bath! 90% Efficiency Furnace 01', Water Heater 06'! Storage area in basement & upper level! 1.5 Car Garage has HUGE WORKSHOP in back w/ separate entrance. Fenced in Back yard w/ Gas Grilling area!
This property is off market, which means it's not currently listed for sale or rent on Zillow. This may be different from what's available on other websites or public sources.


