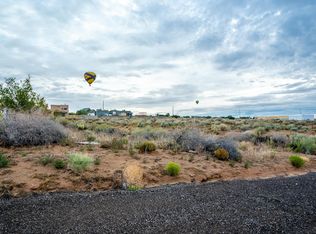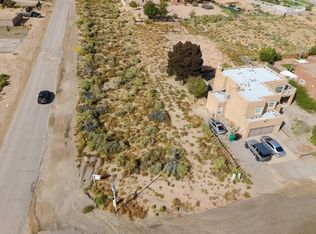Sold
Price Unknown
1525 Viga Pl SE, Rio Rancho, NM 87124
4beds
2,405sqft
Single Family Residence
Built in 1999
0.5 Acres Lot
$463,500 Zestimate®
$--/sqft
$2,550 Estimated rent
Home value
$463,500
$440,000 - $491,000
$2,550/mo
Zestimate® history
Loading...
Owner options
Explore your selling options
What's special
$5000 Seller concession towards Buyers closing costs, prepaids or rate buy down! Stunning house nestled in a quiet cul-de-sac, this warm & inviting property offers spacious living areas, modern amenities, & spectacular Sandia Mountain views. Highlights are open floor plan filled with natural light, high ceilings, & a cozy fireplace. Kitchen boasts ample counter space, quality cabinetry, & a charming breakfast nook with mountain views. The spacious primary suite offers a spa-like en-suite with dual sinks, a soaking tub, & a separate shower. Additional bedrooms provide comfort and flexibility for family, guests, or a home office. Enjoy breathtaking sunsets from the 1/2 acre private backyard with a spacious patio, perfect for outdoor dining and relaxation. Low-maintenance desert lands
Zillow last checked: 8 hours ago
Listing updated: July 10, 2025 at 04:44pm
Listed by:
Armijo Team 505-600-1012,
ERA Summit
Bought with:
Griselda Veronica Valverde, 53196
Realty One of New Mexico
Source: SWMLS,MLS#: 1080450
Facts & features
Interior
Bedrooms & bathrooms
- Bedrooms: 4
- Bathrooms: 3
- Full bathrooms: 3
Primary bedroom
- Level: Upper
- Area: 304.5
- Dimensions: 21 x 14.5
Kitchen
- Level: Main
- Area: 184.95
- Dimensions: 13.5 x 13.7
Living room
- Level: Main
- Area: 353.92
- Dimensions: 22.4 x 15.8
Heating
- Central, Forced Air
Cooling
- Evaporative Cooling
Appliances
- Included: Built-In Electric Range, Dishwasher, Disposal
- Laundry: Electric Dryer Hookup
Features
- Breakfast Area, Ceiling Fan(s), Dual Sinks, Great Room, Garden Tub/Roman Tub, Home Office, Hot Tub/Spa, In-Law Floorplan, Loft, Multiple Living Areas, Main Level Primary, Multiple Primary Suites, Pantry, Sitting Area in Master, Skylights, Separate Shower, Walk-In Closet(s)
- Flooring: Laminate, Vinyl, Wood
- Windows: Low-Emissivity Windows, Sliding, Skylight(s)
- Has basement: No
- Number of fireplaces: 1
- Fireplace features: Wood Burning
Interior area
- Total structure area: 2,405
- Total interior livable area: 2,405 sqft
Property
Parking
- Total spaces: 2
- Parking features: Attached, Garage
- Attached garage spaces: 2
Accessibility
- Accessibility features: None
Features
- Levels: Two
- Stories: 2
- Patio & porch: Balcony, Covered, Patio
- Exterior features: Balcony, Fence, Private Yard, RV Hookup, RvParkingRV Hookup
- Has spa: Yes
- Spa features: Hot Tub
- Fencing: Back Yard
- Has view: Yes
Lot
- Size: 0.50 Acres
- Features: Cul-De-Sac, Landscaped, Views
Details
- Additional structures: Storage
- Parcel number: 1011068062220
- Zoning description: R-1
Construction
Type & style
- Home type: SingleFamily
- Architectural style: Custom
- Property subtype: Single Family Residence
Materials
- Frame, Stucco, Rock
- Foundation: Slab
- Roof: Tar/Gravel
Condition
- Resale
- New construction: No
- Year built: 1999
Utilities & green energy
- Sewer: Septic Tank
- Water: Shared Well
- Utilities for property: Electricity Connected
Green energy
- Energy efficient items: Windows
- Energy generation: None
Community & neighborhood
Security
- Security features: Security System
Location
- Region: Rio Rancho
Other
Other facts
- Listing terms: Cash,Conventional,FHA,VA Loan
- Road surface type: Paved
Price history
| Date | Event | Price |
|---|---|---|
| 7/10/2025 | Sold | -- |
Source: | ||
| 6/6/2025 | Pending sale | $429,000$178/sqft |
Source: | ||
| 5/22/2025 | Price change | $429,000-4.6%$178/sqft |
Source: | ||
| 5/7/2025 | Price change | $449,900-5.1%$187/sqft |
Source: | ||
| 4/10/2025 | Price change | $474,000-3.1%$197/sqft |
Source: | ||
Public tax history
| Year | Property taxes | Tax assessment |
|---|---|---|
| 2025 | $2,941 -0.2% | $86,289 +3% |
| 2024 | $2,947 +2.7% | $83,776 +3% |
| 2023 | $2,869 +2% | $81,336 +3% |
Find assessor info on the county website
Neighborhood: Rio Rancho Estates
Nearby schools
GreatSchools rating
- 7/10Maggie Cordova Elementary SchoolGrades: K-5Distance: 0.5 mi
- 5/10Lincoln Middle SchoolGrades: 6-8Distance: 1.8 mi
- 7/10Rio Rancho High SchoolGrades: 9-12Distance: 2.8 mi
Schools provided by the listing agent
- Elementary: Maggie Cordova
- Middle: Lincoln
- High: Rio Rancho
Source: SWMLS. This data may not be complete. We recommend contacting the local school district to confirm school assignments for this home.
Get a cash offer in 3 minutes
Find out how much your home could sell for in as little as 3 minutes with a no-obligation cash offer.
Estimated market value$463,500
Get a cash offer in 3 minutes
Find out how much your home could sell for in as little as 3 minutes with a no-obligation cash offer.
Estimated market value
$463,500

