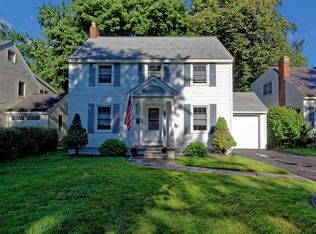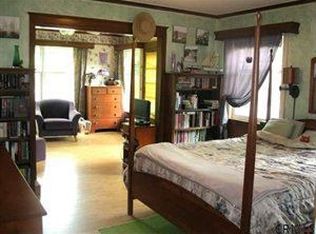Closed
$275,000
1525 Valencia Road, Niskayuna, NY 12309
4beds
1,650sqft
Single Family Residence, Residential
Built in 1940
6,969.6 Square Feet Lot
$343,600 Zestimate®
$167/sqft
$2,575 Estimated rent
Home value
$343,600
$309,000 - $381,000
$2,575/mo
Zestimate® history
Loading...
Owner options
Explore your selling options
What's special
MULTIPLE OFFER DEADLINE: Sunday- April 14th by 5 pm
Relocate to historic Niskayuna and enjoy the convenience of walking to Niskayuna High School and nearby amenities! This delightful Cape Cod home boasts four bedrooms and two full bathrooms, accompanied by a full and finished basement. Key highlights include a roomy floor plan featuring a formal dining room, complemented by a living room with a gas fireplace. Practicality meets charm with an attached garage and a second floor walk-in attic for additional storage. Also, enjoy the expansiveness and privacy of the backyard! With its promising features and endless possibilities, this home awaits your personal touch to make it truly yours!
Zillow last checked: 8 hours ago
Listing updated: September 21, 2024 at 07:46pm
Listed by:
Jordan Brustle 518-308-5155,
KW Platform
Bought with:
Juchien Ruth Tso, 10301212997
Coldwell Banker Prime Properties
Source: Global MLS,MLS#: 202414913
Facts & features
Interior
Bedrooms & bathrooms
- Bedrooms: 4
- Bathrooms: 2
- Full bathrooms: 2
Bedroom
- Level: First
Bedroom
- Level: First
Bedroom
- Level: Second
Bedroom
- Level: Second
Dining room
- Level: First
Family room
- Level: Basement
Kitchen
- Level: First
Living room
- Level: First
Heating
- Forced Air
Cooling
- Central Air
Appliances
- Included: Dishwasher, Microwave, Oven, Range, Refrigerator
- Laundry: In Basement
Features
- Flooring: Tile, Carpet, Hardwood
- Basement: Finished,Full
- Number of fireplaces: 1
- Fireplace features: Gas, Living Room
Interior area
- Total structure area: 1,650
- Total interior livable area: 1,650 sqft
- Finished area above ground: 1,650
- Finished area below ground: 0
Property
Parking
- Total spaces: 4
- Parking features: Attached, Driveway
- Garage spaces: 1
- Has uncovered spaces: Yes
Features
- Patio & porch: Front Porch, Patio
Lot
- Size: 6,969 sqft
- Features: Level, Cleared
Details
- Additional structures: None
- Parcel number: 422400 40.14515
- Special conditions: Standard
Construction
Type & style
- Home type: SingleFamily
- Architectural style: Cape Cod
- Property subtype: Single Family Residence, Residential
Materials
- Wood Siding
- Foundation: Concrete Perimeter
- Roof: Shingle,Asphalt
Condition
- New construction: No
- Year built: 1940
Utilities & green energy
- Sewer: Public Sewer
- Water: Public
Community & neighborhood
Location
- Region: Niskayuna
Price history
| Date | Event | Price |
|---|---|---|
| 5/21/2024 | Sold | $275,000+22.2%$167/sqft |
Source: | ||
| 4/16/2024 | Pending sale | $225,000$136/sqft |
Source: | ||
| 4/10/2024 | Listed for sale | $225,000+15.1%$136/sqft |
Source: | ||
| 7/20/2011 | Sold | $195,520$118/sqft |
Source: Public Record Report a problem | ||
Public tax history
| Year | Property taxes | Tax assessment |
|---|---|---|
| 2024 | -- | $224,000 |
| 2023 | -- | $224,000 |
| 2022 | -- | $224,000 |
Find assessor info on the county website
Neighborhood: Old Niskayuna
Nearby schools
GreatSchools rating
- 6/10Craig Elementary SchoolGrades: K-5Distance: 1 mi
- 7/10Van Antwerp Middle SchoolGrades: 6-8Distance: 0.6 mi
- 9/10Niskayuna High SchoolGrades: 9-12Distance: 0.3 mi
Schools provided by the listing agent
- High: Niskayuna
Source: Global MLS. This data may not be complete. We recommend contacting the local school district to confirm school assignments for this home.

