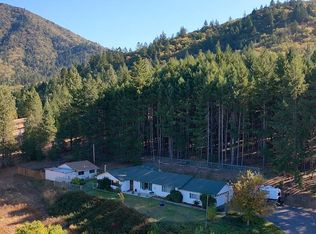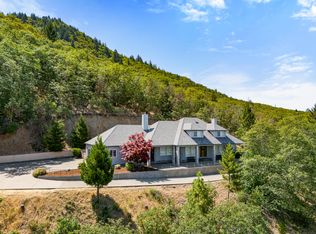Wow! Over 17 acres, views of the city, mountains and room to breathe. Enjoy this home nestled up against Pickett Mountain and overlook your pasture with this 4 bed 2 bath home with detached garage, storage building and covered RV or boat parking. All paved with private security gate entry. Vaulted ceilings with living room and family room with master bedroom on opposite side. All paved to the property. Enjoy great views from your deck or grow your crops! 1515 Summit loop is available next door for a complete two family setup! This is rare to find two homes next door with our 35 acres! All information deemed accurate but not guaranteed and subject to change at any time.
This property is off market, which means it's not currently listed for sale or rent on Zillow. This may be different from what's available on other websites or public sources.

