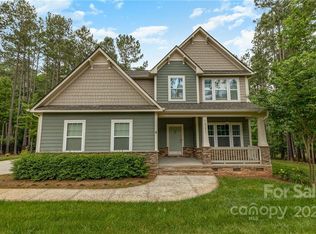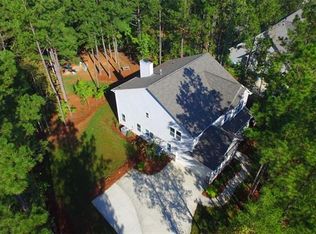Closed
$750,000
1525 Springfield Dr, Waxhaw, NC 28173
4beds
3,810sqft
Single Family Residence
Built in 2015
0.95 Acres Lot
$773,100 Zestimate®
$197/sqft
$3,800 Estimated rent
Home value
$773,100
$734,000 - $819,000
$3,800/mo
Zestimate® history
Loading...
Owner options
Explore your selling options
What's special
This 4BR 3.5 BA home has it all!! A well-appointed kitchen has SS appliances. Granite countertops w/under-mount sink&subway tile backsplash. A kitchen island w/a a sitting area, and breakfast nook as well. Adjacent is a spacious DR. The LR offers its own retreat.Open-concept living area is enhanced by having a study/office. Upstairs, the luxurious Primary suite has a double vanity, separate shower&walk-in closet. 3 additional BRs provide space for guest each thoughtfully designed with comfort in mind. The game room offers endless entertainment possibilities, while a screened deck beckons you outdoors to enjoy the tranquil surroundings. Outside provides a peaceful oasis, perfect for outdoor gatherings.The screened deck is a keeper! A 3-car garage offers storage space & convenience. Impeccably designed and meticulously maintained, this property embodies the epitome of upscale living, offering a retreat from the everyday hustle and bustle. Welcome to 1525 Springfield Drive..your next home
Zillow last checked: 8 hours ago
Listing updated: April 19, 2024 at 05:38am
Listing Provided by:
Bob Ballard bob@negotiablerealty.com,
Negotiable Realty
Bought with:
Galina Iancu
EXP Realty LLC Ballantyne
Source: Canopy MLS as distributed by MLS GRID,MLS#: 4114719
Facts & features
Interior
Bedrooms & bathrooms
- Bedrooms: 4
- Bathrooms: 4
- Full bathrooms: 3
- 1/2 bathrooms: 1
Primary bedroom
- Features: Ceiling Fan(s), Garden Tub, Walk-In Closet(s)
- Level: Upper
Primary bedroom
- Level: Upper
Bedroom s
- Features: Ceiling Fan(s), Walk-In Closet(s)
- Level: Upper
Bedroom s
- Features: Ceiling Fan(s), Walk-In Closet(s)
- Level: Upper
Bedroom s
- Features: Ceiling Fan(s), Walk-In Closet(s)
- Level: Upper
Bedroom s
- Level: Upper
Bedroom s
- Level: Upper
Bedroom s
- Level: Upper
Bathroom full
- Features: Garden Tub, Walk-In Closet(s)
- Level: Upper
Bathroom full
- Level: Upper
Bathroom full
- Level: Upper
Bathroom full
- Level: Upper
Bathroom full
- Level: Upper
Bathroom full
- Level: Upper
Breakfast
- Level: Main
Breakfast
- Level: Main
Dining room
- Level: Main
Dining room
- Level: Main
Great room
- Features: Drop Zone
- Level: Main
Great room
- Level: Main
Kitchen
- Features: Kitchen Island, Open Floorplan, Walk-In Pantry
- Level: Main
Kitchen
- Level: Main
Laundry
- Level: Upper
Laundry
- Level: Upper
Media room
- Level: Upper
Media room
- Level: Upper
Other
- Level: Main
Other
- Level: Main
Study
- Level: Main
Study
- Level: Main
Heating
- Forced Air, Natural Gas
Cooling
- Central Air
Appliances
- Included: Electric Cooktop, Electric Water Heater, Microwave, Oven, Refrigerator
- Laundry: Upper Level
Features
- Breakfast Bar, Drop Zone, Soaking Tub, Kitchen Island, Open Floorplan, Pantry
- Flooring: Carpet, Tile, Vinyl
- Has basement: No
Interior area
- Total structure area: 3,810
- Total interior livable area: 3,810 sqft
- Finished area above ground: 3,810
- Finished area below ground: 0
Property
Parking
- Total spaces: 5
- Parking features: Driveway, Attached Garage, Detached Garage, Garage Faces Front, Garage Faces Side, Garage on Main Level
- Attached garage spaces: 3
- Uncovered spaces: 2
Features
- Levels: Two
- Stories: 2
- Fencing: Invisible
Lot
- Size: 0.94 Acres
- Dimensions: 83 x 36 x 59 x 363 x 42 x 377
Details
- Parcel number: 06057233
- Zoning: AJ2
- Special conditions: Standard
- Horse amenities: None
Construction
Type & style
- Home type: SingleFamily
- Property subtype: Single Family Residence
Materials
- Fiber Cement, Stone Veneer
- Foundation: Crawl Space
- Roof: Composition
Condition
- New construction: No
- Year built: 2015
Details
- Builder name: True Homes
Utilities & green energy
- Sewer: Septic Installed
- Water: Well
- Utilities for property: Electricity Connected
Community & neighborhood
Security
- Security features: Security System
Location
- Region: Waxhaw
- Subdivision: Copper Run
HOA & financial
HOA
- Has HOA: Yes
- HOA fee: $200 semi-annually
- Association name: Key Community Management
- Association phone: 704-321-1556
Other
Other facts
- Listing terms: Cash,Conventional
- Road surface type: Concrete, Paved
Price history
| Date | Event | Price |
|---|---|---|
| 4/16/2024 | Sold | $750,000$197/sqft |
Source: | ||
| 3/8/2024 | Pending sale | $750,000$197/sqft |
Source: | ||
| 3/2/2024 | Listed for sale | $750,000+88%$197/sqft |
Source: | ||
| 2/9/2016 | Sold | $399,000$105/sqft |
Source: Public Record | ||
Public tax history
| Year | Property taxes | Tax assessment |
|---|---|---|
| 2025 | $4,207 +31.1% | $842,900 +74.4% |
| 2024 | $3,210 +1.3% | $483,300 |
| 2023 | $3,168 | $483,300 |
Find assessor info on the county website
Neighborhood: 28173
Nearby schools
GreatSchools rating
- 6/10Western Union Elementary SchoolGrades: PK-5Distance: 1.7 mi
- 3/10Parkwood Middle SchoolGrades: 6-8Distance: 5.2 mi
- 8/10Parkwood High SchoolGrades: 9-12Distance: 5.1 mi
Schools provided by the listing agent
- Elementary: Western Union
- Middle: Parkwood
- High: Parkwood
Source: Canopy MLS as distributed by MLS GRID. This data may not be complete. We recommend contacting the local school district to confirm school assignments for this home.
Get a cash offer in 3 minutes
Find out how much your home could sell for in as little as 3 minutes with a no-obligation cash offer.
Estimated market value
$773,100
Get a cash offer in 3 minutes
Find out how much your home could sell for in as little as 3 minutes with a no-obligation cash offer.
Estimated market value
$773,100

