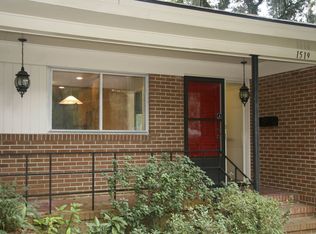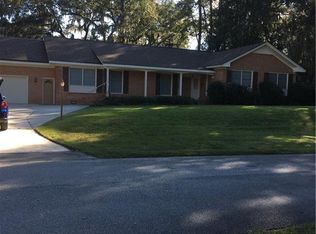Location, Location, Location. This home is one of a kind. mid century charm with modern sleek upgrades. BACK ON THE MARKET!! Spacious and airy, exposed brick and cool fireplace. Kitchen is updated with Stainless Steel appliances, white cabinets, tile backsplash and a breakfast area. Master has ensuite attached and huge walk in closet. Super cozy sunroom & a screen porch that overlooks the private backyard oasis. Mature trees on a quiet dead end street. Owner is motivated and this one won't last long!!!!
This property is off market, which means it's not currently listed for sale or rent on Zillow. This may be different from what's available on other websites or public sources.


