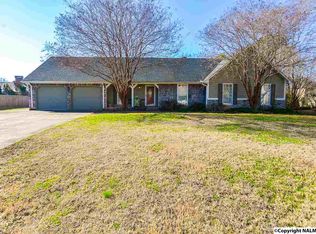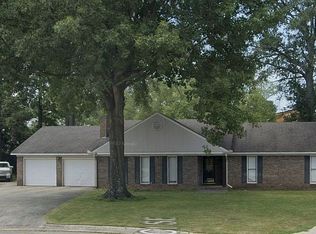Sold for $383,350 on 11/04/25
$383,350
1525 Southampton Ct SE, Decatur, AL 35601
5beds
3,485sqft
Single Family Residence
Built in 1987
0.25 Acres Lot
$383,400 Zestimate®
$110/sqft
$2,592 Estimated rent
Home value
$383,400
$364,000 - $403,000
$2,592/mo
Zestimate® history
Loading...
Owner options
Explore your selling options
What's special
MOVE IN READY! SPACIOUS HOME WITH TONS OF AMENITIES THIS IS IT! FULL BRICK 5 BEDROOMS, 3 FULL BATHS. 1ST FLOOR FEATURES FORMAL LIVING AND DINING ROOMS, KITCHEN WITH CORIAN COUNTERS, TOP OF LINE APPLIANCES,GAS STOVE TOP, LOTS OF CABINETS, PANTRY. LARGE FAMILY ROOM HAS A GAS LOG FIREPLACE, TILE FLOORS, BEDROOM W/ FULL BATH. BEAUTIFUL ENCLOSED HEATED & COOLED SUN ROOM ROOM WITH STACKED STONE WOOD BURNING FIREPLACE. 2ND FLOOR FEATURES MASTER SUITE, BATH W/DOUBLE GRANITE VANITIES, WALK-IN SHOWER, JACUZZI TUB, HUGE WALK IN CLOSET. OTHER 3 BEDROOMS SHARE A FULL BATH WITH SHOWER & WHIRLPOOL TUB, DOUBLE VANITIES. BACK YARD IS PERFECT FOR ENTERTAINING, DECKS, LIGHTED GAZEBO, HOT TUB. PRIVACY FENCE,
Zillow last checked: 8 hours ago
Listing updated: November 04, 2025 at 06:36pm
Listed by:
Debra Sherrill 256-566-5590,
MarMac Real Estate
Bought with:
Mark Moody, 021643
MarMac Real Estate
Source: ValleyMLS,MLS#: 21886219
Facts & features
Interior
Bedrooms & bathrooms
- Bedrooms: 5
- Bathrooms: 3
- Full bathrooms: 3
Primary bedroom
- Features: Ceiling Fan(s), Carpet
- Level: Second
- Area: 280
- Dimensions: 14 x 20
Bedroom 2
- Features: Ceiling Fan(s), Wood Floor
- Level: First
- Area: 90
- Dimensions: 9 x 10
Bedroom 3
- Features: Ceiling Fan(s), Carpet
- Level: Second
- Area: 196
- Dimensions: 14 x 14
Bedroom 4
- Features: Ceiling Fan(s), Carpet
- Level: Second
- Area: 196
- Dimensions: 14 x 14
Bedroom 5
- Features: Ceiling Fan(s), Carpet
- Level: Second
- Area: 130
- Dimensions: 10 x 13
Dining room
- Features: Carpet
- Level: First
- Area: 154
- Dimensions: 11 x 14
Kitchen
- Features: Tile
- Level: First
- Area: 121
- Dimensions: 11 x 11
Living room
- Features: Carpet
- Level: First
- Area: 209
- Dimensions: 11 x 19
Heating
- Central 2
Cooling
- Central 2
Appliances
- Included: Double Oven, Dishwasher, Microwave, Refrigerator, Ice Maker, Dryer, Washer, Disposal, Gas Cooktop
Features
- Basement: Crawl Space
- Number of fireplaces: 2
- Fireplace features: Two
Interior area
- Total interior livable area: 3,485 sqft
Property
Parking
- Parking features: Garage-Two Car, Driveway-Concrete
Features
- Levels: Two
- Stories: 2
Lot
- Size: 0.25 Acres
Details
- Parcel number: 0308280000043.000
Construction
Type & style
- Home type: SingleFamily
- Property subtype: Single Family Residence
Condition
- New construction: No
- Year built: 1987
Utilities & green energy
- Sewer: Public Sewer
- Water: Public
Community & neighborhood
Location
- Region: Decatur
- Subdivision: Pointe Mallard Estates
HOA & financial
HOA
- Has HOA: Yes
- HOA fee: $60 monthly
- Association name: Pointe Mallard Estates
Price history
| Date | Event | Price |
|---|---|---|
| 11/4/2025 | Sold | $383,350-1.7%$110/sqft |
Source: | ||
| 9/29/2025 | Pending sale | $389,900$112/sqft |
Source: | ||
| 9/12/2025 | Contingent | $389,900$112/sqft |
Source: | ||
| 8/28/2025 | Price change | $389,900-2.5%$112/sqft |
Source: | ||
| 8/12/2025 | Listed for sale | $399,900$115/sqft |
Source: | ||
Public tax history
| Year | Property taxes | Tax assessment |
|---|---|---|
| 2024 | $1,284 | $33,640 |
| 2023 | $1,284 | $33,640 |
| 2022 | $1,284 +18.6% | $33,640 +18.2% |
Find assessor info on the county website
Neighborhood: 35601
Nearby schools
GreatSchools rating
- 6/10Eastwood Elementary SchoolGrades: PK-5Distance: 0.4 mi
- 4/10Decatur Middle SchoolGrades: 6-8Distance: 1.6 mi
- 5/10Decatur High SchoolGrades: 9-12Distance: 1.5 mi
Schools provided by the listing agent
- Elementary: Eastwood Elementary
- Middle: Decatur Middle School
- High: Decatur High
Source: ValleyMLS. This data may not be complete. We recommend contacting the local school district to confirm school assignments for this home.

Get pre-qualified for a loan
At Zillow Home Loans, we can pre-qualify you in as little as 5 minutes with no impact to your credit score.An equal housing lender. NMLS #10287.

