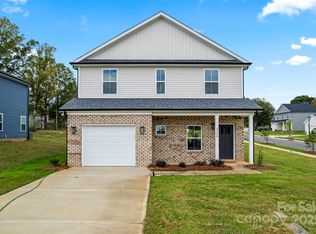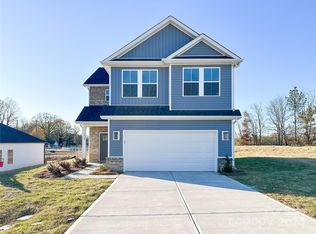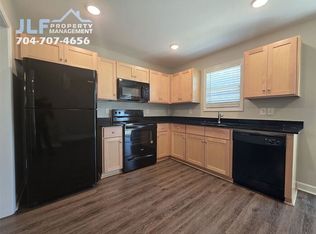Closed
$356,900
1525 Solitude Ct, Kannapolis, NC 28081
4beds
1,800sqft
Single Family Residence
Built in 2025
0.32 Acres Lot
$402,900 Zestimate®
$198/sqft
$-- Estimated rent
Home value
$402,900
$367,000 - $443,000
Not available
Zestimate® history
Loading...
Owner options
Explore your selling options
What's special
Experience the expert craftsmanship of this recently built 4-bedroom, 2.5-bathroom home! Revel in the open floor plan, featuring a spacious great room adorned with luxurious vinyl plank floors. Enhancing the appeal is a sizable 2-car garage and a covered porch, adding a delightful touch to this brand-new construction. The expansive kitchen showcases elegant shaker cabinets, granite countertops, stainless steel appliances, and more. Unwind in the generous primary suite, complete with a walk-in closet. With a full laundry room and ample storage space, this home provides all the essentials for comfortable living. Don't miss the chance to schedule your showing today!
Zillow last checked: 8 hours ago
Listing updated: December 12, 2025 at 07:18am
Listing Provided by:
Chantel Staney Chantel@LiveCedar.com,
CEDAR REALTY LLC,
MaShanna Ball,
CEDAR REALTY LLC
Bought with:
Jorge Saberbein Chevalier
Jorge A Saberbein Chevalier
Source: Canopy MLS as distributed by MLS GRID,MLS#: 4215556
Facts & features
Interior
Bedrooms & bathrooms
- Bedrooms: 4
- Bathrooms: 3
- Full bathrooms: 2
- 1/2 bathrooms: 1
Primary bedroom
- Level: Upper
- Area: 192 Square Feet
- Dimensions: 16' 0" X 12' 0"
Bedroom s
- Level: Upper
- Area: 150 Square Feet
- Dimensions: 15' 0" X 10' 0"
Bedroom s
- Level: Upper
- Area: 132 Square Feet
- Dimensions: 12' 0" X 11' 0"
Bedroom s
- Level: Upper
- Area: 120 Square Feet
- Dimensions: 12' 0" X 10' 0"
Bathroom full
- Level: Upper
Bathroom full
- Level: Upper
Bathroom half
- Level: Main
- Area: 30 Square Feet
- Dimensions: 6' 0" X 5' 0"
Dining area
- Level: Main
- Area: 120 Square Feet
- Dimensions: 12' 0" X 10' 0"
Kitchen
- Level: Main
- Area: 144 Square Feet
- Dimensions: 12' 0" X 12' 0"
Laundry
- Level: Upper
- Area: 42 Square Feet
- Dimensions: 7' 0" X 6' 0"
Living room
- Level: Main
- Area: 180 Square Feet
- Dimensions: 15' 0" X 12' 0"
Heating
- Central
Cooling
- Ceiling Fan(s), Central Air
Appliances
- Included: Dishwasher, Disposal, Electric Range, Microwave
- Laundry: Electric Dryer Hookup, Laundry Room, Washer Hookup
Features
- Has basement: No
Interior area
- Total structure area: 1,800
- Total interior livable area: 1,800 sqft
- Finished area above ground: 1,800
- Finished area below ground: 0
Property
Parking
- Total spaces: 4
- Parking features: Driveway, Attached Garage, Garage on Main Level
- Attached garage spaces: 2
- Uncovered spaces: 2
Features
- Levels: Two
- Stories: 2
Lot
- Size: 0.32 Acres
Details
- Parcel number: 152A001
- Zoning: RL
- Special conditions: Standard
Construction
Type & style
- Home type: SingleFamily
- Property subtype: Single Family Residence
Materials
- Vinyl
- Foundation: Crawl Space
Condition
- New construction: Yes
- Year built: 2025
Details
- Builder model: Corban
- Builder name: Prespro
Utilities & green energy
- Sewer: Public Sewer
- Water: City
Community & neighborhood
Location
- Region: Kannapolis
- Subdivision: Peacewood
HOA & financial
HOA
- Has HOA: Yes
- HOA fee: $600 annually
Other
Other facts
- Road surface type: Concrete, Paved
Price history
| Date | Event | Price |
|---|---|---|
| 7/17/2025 | Sold | $356,900-13.7%$198/sqft |
Source: | ||
| 4/4/2025 | Price change | $413,350+15.8%$230/sqft |
Source: | ||
| 1/21/2025 | Listed for sale | $356,900$198/sqft |
Source: | ||
Public tax history
Tax history is unavailable.
Neighborhood: 28081
Nearby schools
GreatSchools rating
- 5/10North Kannapolis Elementary SchoolGrades: PK-5Distance: 0.4 mi
- 1/10Kannapolis MiddleGrades: 6-8Distance: 3.6 mi
- 2/10A. L. Brown High SchoolGrades: 9-12Distance: 1.2 mi
Schools provided by the listing agent
- Elementary: North Kannapolis
- Middle: Kannapolis
- High: Kannapolis
Source: Canopy MLS as distributed by MLS GRID. This data may not be complete. We recommend contacting the local school district to confirm school assignments for this home.
Get a cash offer in 3 minutes
Find out how much your home could sell for in as little as 3 minutes with a no-obligation cash offer.
Estimated market value
$402,900
Get a cash offer in 3 minutes
Find out how much your home could sell for in as little as 3 minutes with a no-obligation cash offer.
Estimated market value
$402,900



