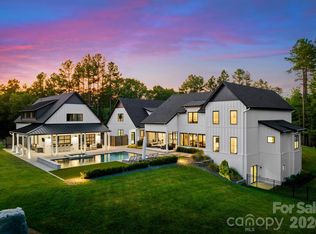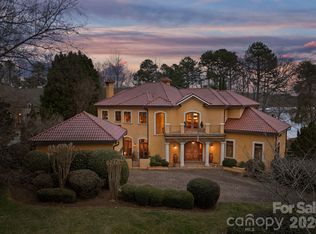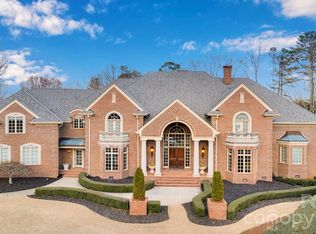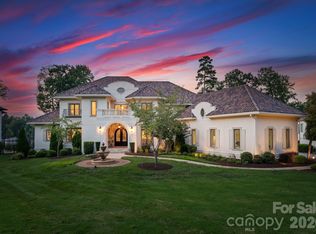Experience the pinnacle of privacy and adventure in this nearly 15,000 sq ft custom barndominium estate, set on 35 pristine acres. Thoughtfully designed for automotive collectors, off-roading enthusiasts, and those seeking space to live boldly, the residence features two fully independent living quarters—each with its own kitchen and living area—and 4 generous bedrooms, perfect for guests or multi-generational living. Enjoy the convenience of private fuel storage, underground garages, and a secure gated entrance. Outdoors, unwind beside the resort-style saltwater pool framed by elegant turf. Host unforgettable gatherings in your private bar and club, or embrace your adventurous side with a rock climbing wall, basketball court, and expansive off-road terrain.This estate offers unparalleled luxury and freedom—where adventure meets elegance, and your dreams become reality.
Active
$4,500,000
1525 Shinnville Rd, Cleveland, NC 27013
4beds
14,983sqft
Est.:
Single Family Residence
Built in 2020
35.23 Acres Lot
$-- Zestimate®
$300/sqft
$-- HOA
What's special
Private bar and clubBasketball courtResort-style saltwater poolGenerous bedroomsExpansive off-road terrainRock climbing wall
- 312 days |
- 1,757 |
- 81 |
Zillow last checked: 8 hours ago
Listing updated: January 13, 2026 at 10:48am
Listing Provided by:
Josh Tucker joshtucker@hmproperties.com,
Corcoran HM Properties,
Joseph Adams,
Corcoran HM Properties
Source: Canopy MLS as distributed by MLS GRID,MLS#: 4249385
Tour with a local agent
Facts & features
Interior
Bedrooms & bathrooms
- Bedrooms: 4
- Bathrooms: 8
- Full bathrooms: 6
- 1/2 bathrooms: 2
- Main level bedrooms: 4
Primary bedroom
- Level: Main
Bedroom s
- Level: Main
Bedroom s
- Level: Main
Bedroom s
- Level: Main
Bathroom full
- Level: Main
Bathroom half
- Level: Main
Bathroom half
- Level: Main
Bathroom full
- Level: Main
Bathroom full
- Level: Main
Bathroom full
- Level: Main
Bathroom full
- Level: Upper
Bathroom full
- Level: Basement
Other
- Level: Main
Bar entertainment
- Level: Upper
Bonus room
- Level: Main
Dining room
- Level: Main
Family room
- Level: Main
Kitchen
- Level: Main
Laundry
- Level: Main
Laundry
- Level: Basement
Living room
- Level: Main
Utility room
- Level: Basement
Workshop
- Level: Basement
Workshop
- Level: Main
Heating
- Central, Heat Pump
Cooling
- Ceiling Fan(s), Central Air
Appliances
- Included: Bar Fridge, Dishwasher, Disposal, Exhaust Hood, Freezer, Microwave, Oven, Plumbed For Ice Maker, Refrigerator, Wine Refrigerator
- Laundry: Electric Dryer Hookup, In Basement, Laundry Closet, Main Level, Multiple Locations, Washer Hookup
Features
- Built-in Features, Drop Zone, Kitchen Island, Open Floorplan, Pantry, Storage, Walk-In Closet(s), Walk-In Pantry, Wet Bar
- Flooring: Carpet, Tile, Vinyl, Wood
- Doors: French Doors
- Basement: Basement Garage Door,Basement Shop,Bath/Stubbed,Daylight,Exterior Entry,Storage Space,Walk-Out Access
- Fireplace features: Living Room, Recreation Room, Wood Burning
Interior area
- Total structure area: 12,866
- Total interior livable area: 14,983 sqft
- Finished area above ground: 12,866
- Finished area below ground: 2,117
Video & virtual tour
Property
Parking
- Total spaces: 10
- Parking features: Circular Driveway, Driveway, Attached Garage, Garage Door Opener, Garage Faces Front, Garage Faces Rear, Garage Shop, Golf Cart Garage, Keypad Entry, RV Access/Parking, Garage on Main Level
- Attached garage spaces: 10
- Has uncovered spaces: Yes
Features
- Levels: Two
- Stories: 2
- Patio & porch: Balcony, Covered, Deck, Front Porch, Patio, Porch, Rear Porch
- Has private pool: Yes
- Pool features: Heated, In Ground, Outdoor Pool, Salt Water
- Fencing: Fenced,Partial
Lot
- Size: 35.23 Acres
- Features: Private, Wooded
Details
- Parcel number: 4761804638.000
- Zoning: RA
- Special conditions: Standard
- Horse amenities: Hay Storage, Stable(s), Tack Room, Trailer Storage
Construction
Type & style
- Home type: SingleFamily
- Property subtype: Single Family Residence
Materials
- Brick Partial, Hardboard Siding
- Roof: Metal
Condition
- New construction: No
- Year built: 2020
Utilities & green energy
- Sewer: Septic Installed
- Water: Well
- Utilities for property: Cable Available, Electricity Connected, Propane
Community & HOA
Community
- Security: Carbon Monoxide Detector(s), Security System, Smoke Detector(s)
- Subdivision: None
Location
- Region: Cleveland
Financial & listing details
- Price per square foot: $300/sqft
- Tax assessed value: $2,445,710
- Annual tax amount: $14,490
- Date on market: 4/22/2025
- Cumulative days on market: 504 days
- Listing terms: Cash,Conventional
- Electric utility on property: Yes
- Road surface type: Concrete, Paved
Estimated market value
Not available
Estimated sales range
Not available
$4,455/mo
Price history
Price history
| Date | Event | Price |
|---|---|---|
| 4/22/2025 | Listed for sale | $4,500,000$300/sqft |
Source: | ||
| 3/30/2025 | Listing removed | $4,500,000$300/sqft |
Source: | ||
| 9/19/2024 | Listed for sale | $4,500,000+18.4%$300/sqft |
Source: | ||
| 9/1/2023 | Sold | $3,800,000$254/sqft |
Source: Public Record Report a problem | ||
| 6/7/2023 | Sold | $3,800,000-3.8%$254/sqft |
Source: | ||
| 5/5/2023 | Listed for sale | $3,950,000$264/sqft |
Source: | ||
| 5/3/2023 | Pending sale | $3,950,000$264/sqft |
Source: | ||
| 3/14/2023 | Listed for sale | $3,950,000+88.1%$264/sqft |
Source: | ||
| 11/15/2021 | Sold | $2,100,000-8.7%$140/sqft |
Source: | ||
| 9/16/2021 | Contingent | $2,299,000$153/sqft |
Source: | ||
| 9/16/2021 | Listed for sale | $2,299,000+602%$153/sqft |
Source: | ||
| 2/28/2020 | Sold | $327,500+23.8%$22/sqft |
Source: | ||
| 8/1/2006 | Sold | $264,500$18/sqft |
Source: Public Record Report a problem | ||
Public tax history
Public tax history
| Year | Property taxes | Tax assessment |
|---|---|---|
| 2025 | $14,490 | $2,445,710 |
| 2024 | $14,490 +13.6% | $2,445,710 +13.6% |
| 2023 | $12,759 +23.4% | $2,152,330 +30.6% |
| 2022 | $10,339 +326.7% | $1,647,680 +326.7% |
| 2021 | $2,423 +35.3% | $386,160 +35.3% |
| 2020 | $1,791 +1.6% | $285,360 |
| 2019 | $1,762 +9.4% | $285,360 +5.9% |
| 2018 | $1,610 | $269,510 |
| 2017 | $1,610 | $269,510 |
| 2016 | $1,610 | $269,510 |
| 2015 | $1,610 +7.7% | $269,510 |
| 2014 | $1,496 | $269,510 |
| 2013 | -- | $269,510 |
| 2012 | -- | $269,510 |
| 2011 | -- | $269,510 |
| 2010 | -- | $269,510 |
| 2009 | -- | $269,510 |
| 2008 | -- | $269,510 |
| 2007 | -- | $269,510 +36% |
| 2006 | -- | $198,170 |
| 2005 | -- | $198,170 |
| 2004 | -- | $198,170 |
Find assessor info on the county website
BuyAbility℠ payment
Est. payment
$24,000/mo
Principal & interest
$21487
Property taxes
$2513
Climate risks
Neighborhood: 27013
Nearby schools
GreatSchools rating
- 4/10Shepherd Elementary SchoolGrades: PK-5Distance: 4.4 mi
- 3/10Lakeshore Middle SchoolGrades: 6-8Distance: 8 mi
- 4/10South Iredell High SchoolGrades: 9-12Distance: 12.8 mi
Schools provided by the listing agent
- Elementary: Shepherd
- Middle: Lakeshore
- High: South Iredell
Source: Canopy MLS as distributed by MLS GRID. This data may not be complete. We recommend contacting the local school district to confirm school assignments for this home.




