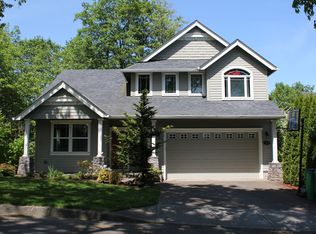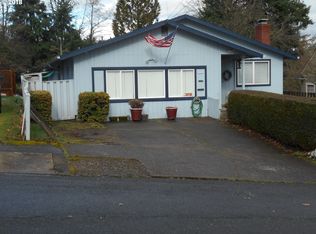Charming Cape Cod, nestled in the heart of South Burlingame and loaded with extras! Hardwood floors throughout main and upstairs. Updated bathrooms, Pex plumbing, upgraded lighting, Nest thermostat + AC. Built-in features and extra storage everywhere you look. Fully fenced backyard w/ raised garden bed. Basement has been finished and serves as a multi-functional space for both kids and adults. Basement includes new windows, double insulation, and steel beam framing. Home Energy Score of 6! [Home Energy Score = 6. HES Report at https://rpt.greenbuildingregistry.com/hes/OR10188058]
This property is off market, which means it's not currently listed for sale or rent on Zillow. This may be different from what's available on other websites or public sources.

