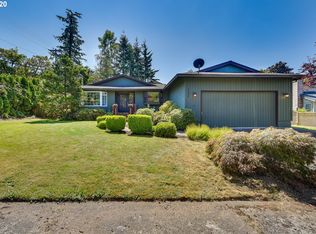Day Ranch with Unfinished Full Basement,Dual living or large Family! Great for multiple options,semi open living concept, large open kitchen with lots of cabinets,large utility room,3 spacious bedrooms,master with walk in closet,living room with Brick fireplace & built-in cabinets,large wrap around sunny porch,large deck,fenced back yard,view to the northwest,minutes to Historic Downtown Gresham,restaurants & shopping,parks & trails!
This property is off market, which means it's not currently listed for sale or rent on Zillow. This may be different from what's available on other websites or public sources.
