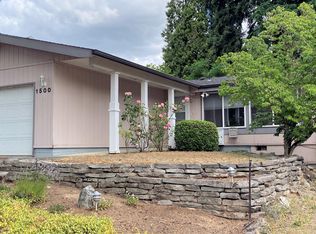Amazing opportunity to own your own home! Over a thousand square feet of space, two full bathrooms, a two-car garage and a yard! This cute manufactured on its own land is move in ready with gleaming floors, white millwork, vinyl windows, forced air heating and a beautiful kitchen! Other features include vaulted ceilings, single level living, a true master suite also including vaults, raised panel doors and a beautiful exterior appeal!
This property is off market, which means it's not currently listed for sale or rent on Zillow. This may be different from what's available on other websites or public sources.
