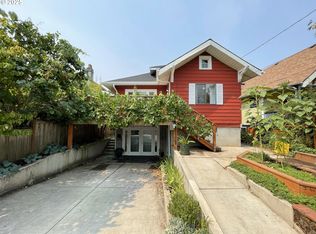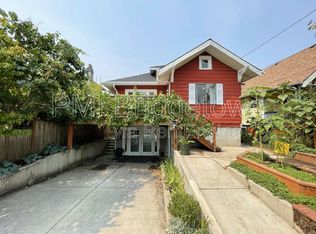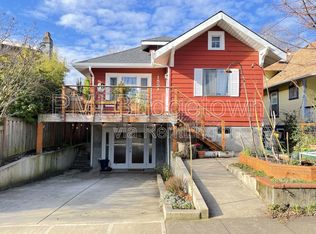Single Family Residence with a basement apartment; one bedroom, one bathroom with a separate entrance 4 Bedrooms Total 3 Full Bathrooms Total Location. Location. Location: Located in the Heart of Hawthorne Close to everything. Very walkable and Biker's Paradise. Top rated schools. Interior Features Updated hardwood floors upstairs Freshly painted interior and exterior Original historic wood trim and stained glass built-in cabinet Large laundry room with shelving for additional storage Exterior Features One car driveway off-street parking space Water features - Ponds in the front and back yard; low maintenance Private fenced-in front and back yards Custom built backyard greenhouse with shelves and table House Layout: Please see diagram in pictures section Upstairs: Two bedrooms, one full bathroom and office landing room Main Floor: One bedroom, one full bathroom, large kitchen, living room, and dining room, entry foyer Lower Level: One bedroom, one full bathroom separate apartment with separate entrance outside and the inside laundry room Laundry Room: Washer and Dryer included Property Facts Year Built: 1910 Property Type: Single family residence Neighborhood: Richmond Building Area: 2,620 Square Footage Approximated Lot Size: 0.17 acres (7,500 sq ft) School District: Portland Elementary: Glenco Elementary Middle: Mt Tabor Middle School High School: Franklin High School Heat: Natural Gas furnace for main floor and basement Electric baseboard heaters for the upstairs ~ All information deemed reliable but not guaranteed. ~ Renter Information Utilities paid by residents: Electricity, Natural Gas, Water & Sewer Landlord pay garbage: $96 for 90 Gallon garbage can Renters require: Renters Insurance; including for pets Pets: Dogs $20 per month or cats $10 per month No subletting to AirbnB or other similar services, we are offering a home environment Rent period: Annual Smoking Policy: No smoking inside the house House is not ADA accessible Financials Monthly Rent $3,495 Refundable Security Deposit: $3,500 Application $55 each adult tenant over 18 years old Utilities: 2021 Monthly Average: $750 for Water, Sewer, Electricity, Natural Gas Landlord pays for garbage: $96 for 90 Gallon Garbage can
This property is off market, which means it's not currently listed for sale or rent on Zillow. This may be different from what's available on other websites or public sources.



