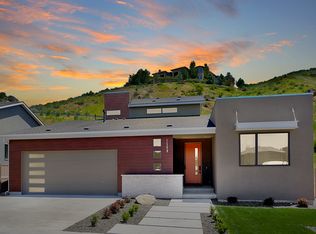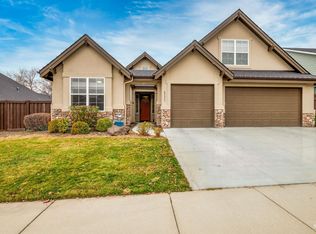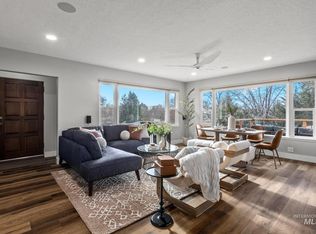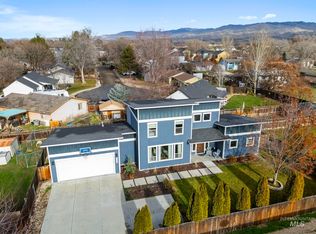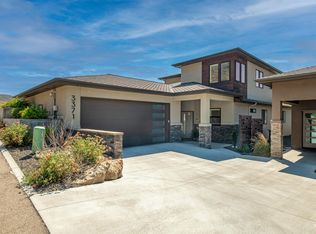Modern elegance meets foothills serenity in this stunning single level 3 bed 2.5 bath home with large bonus room, located in Boise’s coveted Warm Springs Village neighborhood. Built in 2019, this 2634 sqft residence is perfectly positioned between the Boise River, trail systems & downtown’s vibrant cultural scene, including the Botanical Gardens, Shakespeare Festival, Warm Spring Golf Course, and historic Old Pen. Walls of glass flood the open concept living space with natural light, highlighting a chef’s kitchen with quartz counters, custom cabinetry, walk-in pantry & a spacious island. The great room is anchored by a full-height stone gas fireplace while the bonus room offers breathtaking views of the surrounding rock outcroppings. The split-bedroom layout ensures privacy with a luxurious primary suite featuring a walk-in closet & spa-like bath. 2 additional bedrooms include built-in Murphy beds & custom storage. Step outside to a covered patio, mature landscaping & fenced yard backing to neighborhood park.
Active
Price cut: $10.9K (10/24)
$1,149,000
1525 S Boulder View Ln, Boise, ID 83712
3beds
3baths
2,634sqft
Est.:
Single Family Residence
Built in 2019
8,712 Square Feet Lot
$1,119,400 Zestimate®
$436/sqft
$83/mo HOA
What's special
Full-height stone gas fireplaceOpen concept living spaceSplit-bedroom layoutBonus roomBuilt-in murphy bedsMature landscapingSpacious island
- 36 days |
- 1,349 |
- 46 |
Likely to sell faster than
Zillow last checked: 8 hours ago
Listing updated: November 20, 2025 at 02:18pm
Listed by:
April Rinehart 208-283-9831,
Keller Williams Realty Boise
Source: IMLS,MLS#: 98967294
Tour with a local agent
Facts & features
Interior
Bedrooms & bathrooms
- Bedrooms: 3
- Bathrooms: 3
- Main level bathrooms: 2
- Main level bedrooms: 3
Primary bedroom
- Level: Main
Bedroom 2
- Level: Main
Bedroom 3
- Level: Main
Kitchen
- Level: Main
Heating
- Forced Air, Natural Gas
Cooling
- Central Air
Appliances
- Included: Dishwasher, Disposal, Microwave, Oven/Range Built-In
Features
- Bath-Master, Bed-Master Main Level, Split Bedroom, Family Room, Great Room, Rec/Bonus, Double Vanity, Walk-In Closet(s), Breakfast Bar, Pantry, Quartz Counters, Number of Baths Main Level: 2, Bonus Room Level: Upper
- Flooring: Tile, Carpet
- Has basement: No
- Number of fireplaces: 1
- Fireplace features: One, Gas
Interior area
- Total structure area: 2,634
- Total interior livable area: 2,634 sqft
- Finished area above ground: 2,634
- Finished area below ground: 0
Property
Parking
- Total spaces: 2
- Parking features: Attached, Driveway
- Attached garage spaces: 2
- Has uncovered spaces: Yes
Features
- Levels: Single w/ Upstairs Bonus Room
- Patio & porch: Covered Patio/Deck
- Fencing: Full,Metal
- Has view: Yes
Lot
- Size: 8,712 Square Feet
- Features: Standard Lot 6000-9999 SF, Near Public Transit, Sidewalks, Views, Auto Sprinkler System, Full Sprinkler System
Details
- Parcel number: R3050010680
Construction
Type & style
- Home type: SingleFamily
- Property subtype: Single Family Residence
Materials
- Stone, Stucco
- Roof: Architectural Style
Condition
- Year built: 2019
Utilities & green energy
- Water: Public
- Utilities for property: Sewer Connected, Cable Connected, Broadband Internet
Community & HOA
Community
- Subdivision: Warm Springs Village
HOA
- Has HOA: Yes
- HOA fee: $250 quarterly
Location
- Region: Boise
Financial & listing details
- Price per square foot: $436/sqft
- Tax assessed value: $1,006,600
- Annual tax amount: $8,125
- Date on market: 11/12/2025
- Listing terms: Cash,Conventional,FHA,VA Loan
- Ownership: Fee Simple
- Road surface type: Paved
Estimated market value
$1,119,400
$1.06M - $1.18M
$3,222/mo
Price history
Price history
Price history is unavailable.
Public tax history
Public tax history
| Year | Property taxes | Tax assessment |
|---|---|---|
| 2025 | $7,577 +5.8% | $1,006,600 +4.9% |
| 2024 | $7,164 +0.2% | $960,000 +9.7% |
| 2023 | $7,152 -8.9% | $875,200 -7.9% |
Find assessor info on the county website
BuyAbility℠ payment
Est. payment
$6,614/mo
Principal & interest
$5641
Property taxes
$488
Other costs
$485
Climate risks
Neighborhood: East End
Nearby schools
GreatSchools rating
- 10/10Adams Elementary SchoolGrades: PK-6Distance: 1.1 mi
- 8/10North Junior High SchoolGrades: 7-9Distance: 3.3 mi
- 8/10Boise Senior High SchoolGrades: 9-12Distance: 3 mi
Schools provided by the listing agent
- Elementary: Adams
- Middle: North Jr
- High: Boise
- District: Boise School District #1
Source: IMLS. This data may not be complete. We recommend contacting the local school district to confirm school assignments for this home.
- Loading
- Loading
