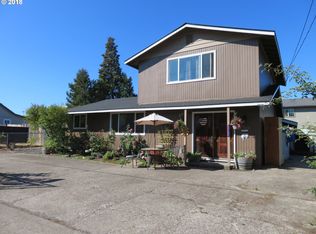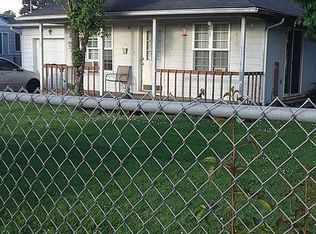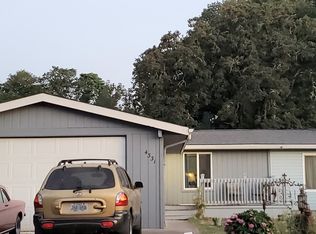Need a little extra room? This newer construction home has a popular, spacious and flexible floor plan. The 4th bedroom on main floor with French doors also makes an excellent den or office. Master suite is gorgeous! Garden to your heart's delight in large, fenced back yard. Or just relax with fire pit and water feature. The side yard is also large and would accommodate boat or RV, although the driveway does not currently extend that far. Walk to park! A winner home for sure! See virtual tour.
This property is off market, which means it's not currently listed for sale or rent on Zillow. This may be different from what's available on other websites or public sources.


