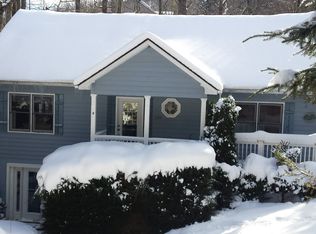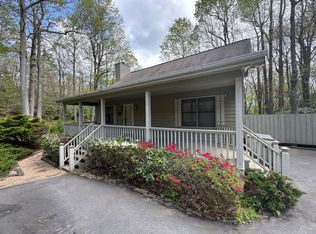Sold for $690,000
$690,000
1525 Russ Cornett Road, Boone, NC 28607
3beds
2,465sqft
Single Family Residence
Built in 1995
1.02 Acres Lot
$681,900 Zestimate®
$280/sqft
$2,866 Estimated rent
Home value
$681,900
$566,000 - $818,000
$2,866/mo
Zestimate® history
Loading...
Owner options
Explore your selling options
What's special
This recently renovated cottage offers an intimate setting just 5 minutes from Downtown Boone! Only three steps to enter and you'll be greeted by an wide-open great room with vaulted ceilings, wood beams, a stone fireplace with gas logs, and plenty of space for everyone to gather. The kitchen is well-equipped with updated top-of-the-line stainless steel appliances, a convection oven, gas range with custom hood, quartz countertops, a large island with plenty of seating, and custom cabinets. There are 2 bedrooms on the main level with a shared full bathroom. One bedroom has ensuite bathroom access. Upstairs, you'll find the peaceful primary suite, ensuite bath with a walk-in shower, and a large custom walk-in closet. The lower level has another spacious living room, plus a game nook equipped with a foosball table. There are also 2 additional bonus rooms on the lower level and a full bathroom. The outdoor spaces rival the charming interior of this lovely home! The covered front porch invites you to relax in the crisp mountain air, or soak away your stress in the round hot tub. Enjoy the peaceful treehouse feel from your two levels of covered decks on the back of the house, which provide a nice space to grill out and relax. The backyard also has a firepit to enjoy on cool nights with friends and family. Located in the desirable Blowing Rock school district, this home is perfectly located between Boone and Blowing Rock, and is just 5 minutes to the heart of Boone's shopping and dining. The Blue Ridge Parkway, Blowing Rock, and Valle Crucis are all less than a 15-minute drive, and less than half an hour to Sugar Mountain, Banner Elk, and Beech Mountain. This 3 bed / 3 bath home, with 2 bonus rooms, serves as a fantastic investment opportunity or a perfect full-time residence. Rental history available. Don't miss your chance to experience all the bliss that mountain living has to offer - Schedule your showing today! -Broker Interest.
Zillow last checked: 8 hours ago
Listing updated: June 25, 2025 at 08:51am
Listed by:
Mary Baker (828)773-5240,
Keller Williams High Country
Bought with:
Patrick Morgan, 187695
Keller Williams High Country
Samantha Benfield, 283499
Keller Williams High Country
Source: High Country AOR,MLS#: 254931 Originating MLS: High Country Association of Realtors Inc.
Originating MLS: High Country Association of Realtors Inc.
Facts & features
Interior
Bedrooms & bathrooms
- Bedrooms: 3
- Bathrooms: 3
- Full bathrooms: 3
Heating
- Baseboard, Ductless, Electric, Fireplace(s), Heat Pump
Cooling
- Central Air, Ductless, Electric, Heat Pump, Zoned
Appliances
- Included: Convection Oven, Dryer, Dishwasher, Electric Water Heater, Gas Range, Microwave, Refrigerator, Washer
- Laundry: In Basement
Features
- Furnished, Hot Tub/Spa, Skylights, Vaulted Ceiling(s), Window Treatments
- Windows: Double Hung, Skylight(s), Window Treatments
- Basement: Finished,Walk-Out Access
- Number of fireplaces: 1
- Fireplace features: One, Three, Gas, Vented, Propane
- Furnished: Yes
Interior area
- Total structure area: 2,465
- Total interior livable area: 2,465 sqft
- Finished area above ground: 1,437
- Finished area below ground: 1,028
Property
Parking
- Parking features: Driveway, Gravel, Paved, Private, Shared Driveway
- Has uncovered spaces: Yes
Features
- Levels: Three Or More
- Stories: 3
- Patio & porch: Covered, Multiple, Open, Wrap Around
- Exterior features: Fire Pit, Hot Tub/Spa, Gravel Driveway
- Has spa: Yes
- Spa features: Hot Tub
- Has view: Yes
- View description: Mountain(s), Trees/Woods
Lot
- Size: 1.02 Acres
Details
- Parcel number: 2900208017000
Construction
Type & style
- Home type: SingleFamily
- Architectural style: Cottage,Mountain,Traditional
- Property subtype: Single Family Residence
Materials
- Wood Siding, Wood Frame
- Foundation: Basement
- Roof: Architectural,Shingle
Condition
- Year built: 1995
Utilities & green energy
- Electric: 220 Volts
- Sewer: Septic Permit 3 Bedroom, Septic Tank
- Water: Shared Well
- Utilities for property: Cable Available, High Speed Internet Available, Septic Available
Community & neighborhood
Security
- Security features: Closed Circuit Camera(s), Radon Mitigation System
Community
- Community features: Long Term Rental Allowed, Short Term Rental Allowed
Location
- Region: Boone
- Subdivision: None
Other
Other facts
- Listing terms: Cash,Conventional,New Loan
- Road surface type: Paved
Price history
| Date | Event | Price |
|---|---|---|
| 6/23/2025 | Sold | $690,000-1.3%$280/sqft |
Source: | ||
| 4/28/2025 | Contingent | $699,000$284/sqft |
Source: | ||
| 4/15/2025 | Listed for sale | $699,000+19.5%$284/sqft |
Source: | ||
| 11/3/2021 | Sold | $585,000+69.6%$237/sqft |
Source: | ||
| 10/13/2020 | Sold | $345,000-1.4%$140/sqft |
Source: | ||
Public tax history
| Year | Property taxes | Tax assessment |
|---|---|---|
| 2024 | $2,030 | $509,900 |
| 2023 | $2,030 +1.1% | $509,900 |
| 2022 | $2,007 +94.2% | $509,900 +147.5% |
Find assessor info on the county website
Neighborhood: 28607
Nearby schools
GreatSchools rating
- 6/10Blowing Rock ElementaryGrades: PK-8Distance: 4.4 mi
- 8/10Watauga HighGrades: 9-12Distance: 3.2 mi
Schools provided by the listing agent
- Elementary: Blowing Rock
- High: Watauga
Source: High Country AOR. This data may not be complete. We recommend contacting the local school district to confirm school assignments for this home.
Get pre-qualified for a loan
At Zillow Home Loans, we can pre-qualify you in as little as 5 minutes with no impact to your credit score.An equal housing lender. NMLS #10287.

