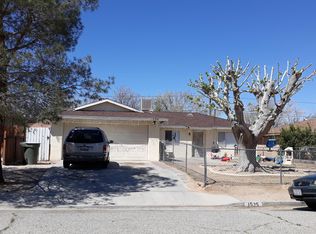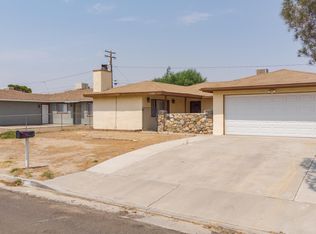This house is a home, it makes you fell loved and welcomed at the door. Property has block walls and iron work in front of the home. This is great is you have little ones who want to play n the front yard, or a dog to run around. Large living room with dinning area in the kitchen. master has an attached bathroom, large and natural light, has its own private door to the outside of the home. here are two large bedrooms that share the hall way bathroom, all closets appear to be large and the is good storage space in this home. n the back of the house there is a storage building, covered patio, plants and a small tree. front yard is landscape and ready for a party. come by and see this home, not just another house.. This home has raised a family here. Now, it's ready for yours... Make a few me
This property is off market, which means it's not currently listed for sale or rent on Zillow. This may be different from what's available on other websites or public sources.

