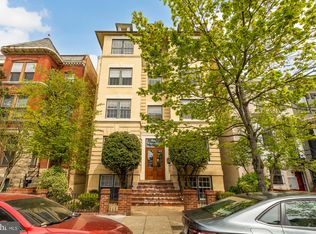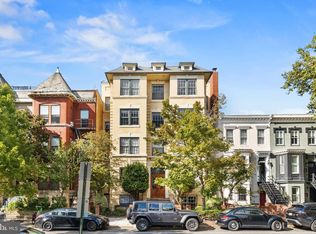Sold for $656,516 on 03/02/23
$656,516
1525 Q St NW APT 5, Washington, DC 20009
2beds
760sqft
Condominium
Built in 1912
-- sqft lot
$625,500 Zestimate®
$864/sqft
$3,131 Estimated rent
Home value
$625,500
$594,000 - $657,000
$3,131/mo
Zestimate® history
Loading...
Owner options
Explore your selling options
What's special
**Offers due Tuesday at 5PM through Final Offer - go to the final offer website and enter the property address to submit offers and receive real-time offer updates. ** Step inside this ultra chic corner-unit condo that gleams with sunlight. The unit has stunning hardwood floors throughout and a spacious living room with custom woodwork, built-ins, and the perfect dining nook. The fully renovated kitchen is gorgeous with custom cabinets, stainless steel appliances, ceramic tile backsplash, slate flooring, and granite countertops. Two equal sized bedrooms feature wall-to-wall custom closets and designer wallpaper. The second bedroom door was removed to create a second living area, but could be added back to best suit the needs of the next owner. The bathroom rivals that of a high-end hotel: floor to ceiling marble tile throughout, heated floors, beautiful walk-in shower with rainfall shower head, and floating vanity. This bespoke condo is located in the heart of it all! Close proximity to DC’s best restaurants, local shops, and all the conveniences you could need. Pet- Friendly! The building has two parking spots that are offered via lottery annually to the 14 units. If given the option to rent the fee is $200/month.
Zillow last checked: 8 hours ago
Listing updated: March 03, 2023 at 05:08am
Listed by:
Rachel Levey 202-361-4073,
Compass
Bought with:
Shari Gronvall, 98361784
Compass
Source: Bright MLS,MLS#: DCDC2083098
Facts & features
Interior
Bedrooms & bathrooms
- Bedrooms: 2
- Bathrooms: 1
- Full bathrooms: 1
- Main level bathrooms: 1
- Main level bedrooms: 2
Basement
- Area: 0
Heating
- Convector, Electric
Cooling
- Convector, Electric
Appliances
- Included: Gas Water Heater
- Laundry: Washer In Unit, Dryer In Unit, In Unit
Features
- Has basement: No
- Has fireplace: No
Interior area
- Total structure area: 760
- Total interior livable area: 760 sqft
- Finished area above ground: 760
- Finished area below ground: 0
Property
Parking
- Parking features: On Street, Off Street
- Has uncovered spaces: Yes
Accessibility
- Accessibility features: None
Features
- Levels: One
- Stories: 1
- Pool features: None
Lot
- Features: Urban Land-Sassafras-Chillum
Details
- Additional structures: Above Grade, Below Grade
- Parcel number: 0193//2005
- Zoning: 0
- Special conditions: Standard
Construction
Type & style
- Home type: Condo
- Architectural style: Traditional
- Property subtype: Condominium
- Attached to another structure: Yes
Materials
- Combination
Condition
- New construction: No
- Year built: 1912
Utilities & green energy
- Sewer: Public Sewer
- Water: Public
Community & neighborhood
Location
- Region: Washington
- Subdivision: Logan Circle
HOA & financial
HOA
- Has HOA: No
- Amenities included: Laundry
- Services included: Air Conditioning, Gas, Heat, Management, Trash
- Association name: The Normandy
Other fees
- Condo and coop fee: $528 monthly
Other
Other facts
- Listing agreement: Exclusive Right To Sell
- Ownership: Condominium
Price history
| Date | Event | Price |
|---|---|---|
| 6/17/2025 | Listing removed | $3,800$5/sqft |
Source: Bright MLS #DCDC2204556 | ||
| 6/5/2025 | Listed for rent | $3,800$5/sqft |
Source: Bright MLS #DCDC2204556 | ||
| 3/2/2023 | Sold | $656,516+6.8%$864/sqft |
Source: | ||
| 2/15/2023 | Pending sale | $615,000$809/sqft |
Source: | ||
| 2/8/2023 | Listed for sale | $615,000+1.7%$809/sqft |
Source: | ||
Public tax history
| Year | Property taxes | Tax assessment |
|---|---|---|
| 2025 | $3,677 -14.2% | $538,070 -11.3% |
| 2024 | $4,285 -10.3% | $606,370 +5.2% |
| 2023 | $4,777 +5% | $576,650 +5.1% |
Find assessor info on the county website
Neighborhood: Logan Circle
Nearby schools
GreatSchools rating
- 9/10Ross Elementary SchoolGrades: PK-5Distance: 0.2 mi
- 2/10Cardozo Education CampusGrades: 6-12Distance: 0.8 mi
Schools provided by the listing agent
- District: District Of Columbia Public Schools
Source: Bright MLS. This data may not be complete. We recommend contacting the local school district to confirm school assignments for this home.

Get pre-qualified for a loan
At Zillow Home Loans, we can pre-qualify you in as little as 5 minutes with no impact to your credit score.An equal housing lender. NMLS #10287.
Sell for more on Zillow
Get a free Zillow Showcase℠ listing and you could sell for .
$625,500
2% more+ $12,510
With Zillow Showcase(estimated)
$638,010

