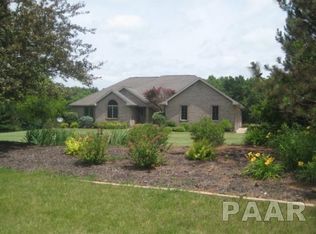Sold for $505,000
$505,000
1525 Pine Tree Dr, Washington, IL 61571
5beds
4,761sqft
Single Family Residence, Residential
Built in 1997
2.18 Acres Lot
$562,100 Zestimate®
$106/sqft
$4,178 Estimated rent
Home value
$562,100
$450,000 - $697,000
$4,178/mo
Zestimate® history
Loading...
Owner options
Explore your selling options
What's special
Welcome to your dream home! Stunning all-brick ranch boasting 5 BR's & 3.5 BA's perfectly situated on a beautiful 2.18 acre expansive lot w/endless possibilities & beautiful sunsets! Designed w/split BR flrplan, this home offers ample space w/over 4700 finished sq ft & privacy for everyone! The main flr features soaring 9ft ceilings w/great rm & formal dining elevated to an impressive 12 ft. Great rm features a beautiful brick gas log frplc & the spacious kitchen is a chef's delight featuring a center island, granite tops, tile backsplash & SS appliances included! The kitchen is perfectly situated between both dining areas plus expand your entertaining w/access to the lg deck & enjoy the serene surroundings! Primary suite features 2 walk-in closets & you will love the convenience of a lg office space filled w/natural light, ideal for those working remote! Full finished walk-out basement is a versatile space offering a 2nd kitchen, laundry hookups, 2 additional BR's w/egress, 3rd full BA, recreation rm w/pool table & family rm area w/2nd gas log frplc. This lower level is perfect for in-law suite, guests & additional living space! Amenities abound w/3 car attached garage, 30 x 36 detached garage providing great space for hobbies or workshop, ample space for the garden enthusiast, add an outbuilding, & horses are welcome! Roof '22, Geothermal '14, central vac, solid core wood interior drs, & RO system! Perfect setup to add solar & digiMAX Fiber Internet available!
Zillow last checked: 8 hours ago
Listing updated: January 10, 2025 at 12:01pm
Listed by:
Sue R Neihouser Cell:309-229-8831,
RE/MAX Traders Unlimited
Bought with:
Ryan Blackorby, 471009786
Jim Maloof Realty, Inc.
Source: RMLS Alliance,MLS#: PA1250511 Originating MLS: Peoria Area Association of Realtors
Originating MLS: Peoria Area Association of Realtors

Facts & features
Interior
Bedrooms & bathrooms
- Bedrooms: 5
- Bathrooms: 4
- Full bathrooms: 3
- 1/2 bathrooms: 1
Bedroom 1
- Level: Main
- Dimensions: 16ft 8in x 12ft 6in
Bedroom 2
- Level: Main
- Dimensions: 15ft 0in x 11ft 11in
Bedroom 3
- Level: Main
- Dimensions: 11ft 1in x 11ft 9in
Bedroom 4
- Level: Basement
- Dimensions: 15ft 1in x 15ft 7in
Bedroom 5
- Level: Basement
- Dimensions: 13ft 4in x 11ft 1in
Other
- Level: Main
- Dimensions: 12ft 3in x 11ft 8in
Other
- Level: Main
- Dimensions: 11ft 5in x 11ft 1in
Other
- Level: Main
- Dimensions: 14ft 11in x 12ft 5in
Other
- Area: 2265
Additional room
- Description: Basement Office
- Level: Basement
- Dimensions: 17ft 8in x 12ft 2in
Additional room 2
- Description: Basement Kitchen
- Level: Basement
- Dimensions: 12ft 2in x 9ft 6in
Family room
- Level: Basement
- Dimensions: 24ft 8in x 16ft 11in
Great room
- Level: Main
- Dimensions: 23ft 6in x 15ft 9in
Kitchen
- Level: Main
- Dimensions: 16ft 2in x 15ft 4in
Laundry
- Level: Main
- Dimensions: 11ft 11in x 6ft 3in
Main level
- Area: 2496
Recreation room
- Level: Basement
- Dimensions: 29ft 8in x 16ft 6in
Heating
- Forced Air, Heat Pump, Propane Rented, Geothermal
Cooling
- Central Air, Heat Pump
Appliances
- Included: Dishwasher, Disposal, Dryer, Microwave, Range, Refrigerator, Washer, Water Purifier, Water Softener Owned, Gas Water Heater
Features
- Ceiling Fan(s), Vaulted Ceiling(s), Central Vacuum, High Speed Internet, Solid Surface Counter
- Windows: Skylight(s), Blinds
- Basement: Daylight,Egress Window(s),Finished,Full
- Number of fireplaces: 2
- Fireplace features: Family Room, Gas Log, Great Room
Interior area
- Total structure area: 2,496
- Total interior livable area: 4,761 sqft
Property
Parking
- Total spaces: 5
- Parking features: Attached, Detached
- Attached garage spaces: 5
- Details: Number Of Garage Remotes: 2
Features
- Patio & porch: Deck, Patio
Lot
- Size: 2.18 Acres
- Dimensions: 220 x 453 x 220 x 434
- Features: Cul-De-Sac, Fruit Trees, Level, Wooded
Details
- Parcel number: 020227402016
- Other equipment: Radon Mitigation System
Construction
Type & style
- Home type: SingleFamily
- Architectural style: Ranch
- Property subtype: Single Family Residence, Residential
Materials
- Frame, Brick
- Foundation: Concrete Perimeter
- Roof: Shingle
Condition
- New construction: No
- Year built: 1997
Utilities & green energy
- Sewer: Septic Tank
- Water: Private
- Utilities for property: Cable Available
Green energy
- Energy efficient items: HVAC
Community & neighborhood
Location
- Region: Washington
- Subdivision: Deer Run Estates
Other
Other facts
- Road surface type: Paved
Price history
| Date | Event | Price |
|---|---|---|
| 8/14/2024 | Sold | $505,000+1%$106/sqft |
Source: | ||
| 7/10/2024 | Pending sale | $499,900$105/sqft |
Source: | ||
| 7/8/2024 | Listed for sale | $499,900+37.7%$105/sqft |
Source: | ||
| 5/3/2010 | Sold | $363,000-9%$76/sqft |
Source: Public Record Report a problem | ||
| 2/25/2010 | Listed for sale | $398,900$84/sqft |
Source: RE/MAX Unlimited #1115429 Report a problem | ||
Public tax history
| Year | Property taxes | Tax assessment |
|---|---|---|
| 2024 | $11,134 +1.2% | $145,250 +7.8% |
| 2023 | $11,007 +4.8% | $134,750 +7% |
| 2022 | $10,504 +3.9% | $125,900 +2.5% |
Find assessor info on the county website
Neighborhood: 61571
Nearby schools
GreatSchools rating
- 7/10Lincoln Grade SchoolGrades: PK-4Distance: 2.3 mi
- 10/10Washington Middle SchoolGrades: 5-8Distance: 2.8 mi
- 9/10Washington Community High SchoolGrades: 9-12Distance: 1.8 mi
Schools provided by the listing agent
- High: Washington
Source: RMLS Alliance. This data may not be complete. We recommend contacting the local school district to confirm school assignments for this home.
Get pre-qualified for a loan
At Zillow Home Loans, we can pre-qualify you in as little as 5 minutes with no impact to your credit score.An equal housing lender. NMLS #10287.
