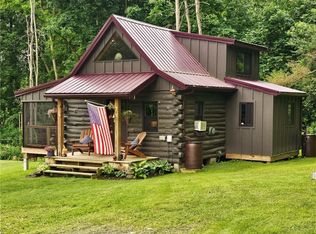Closed
$349,900
1525 Phelps Rd, Middlesex, NY 14507
2beds
2,362sqft
Single Family Residence
Built in 2019
23 Acres Lot
$437,900 Zestimate®
$148/sqft
$2,979 Estimated rent
Home value
$437,900
$398,000 - $482,000
$2,979/mo
Zestimate® history
Loading...
Owner options
Explore your selling options
What's special
Welcome to your perfect euphoria located in the heart of the finger lakes region. Upon entering, you see a complete open floor plan, a carpeted living room with a built-in propane fireplace. Complete modern kitchen with laminate floors and countertops, stainless steel appliances, and a built-in island. First floor master suite includes a walk-in closet, as well as a full bath with a luxurious spa inspired shower. Washer and dryer are included as well as the hot tub. 23 acres to enjoy complete privacy, hunting, or to explore all this land has to offer. On the lower level, which could potentially be a 3rd bedroom is partially finished and can be great for family, friends and get togethers! There is also a very spacious 2 car attached garage, with two garage door openers, and a complete workbench for any project you want to complete! Surrounded by the sounds of nature, let this home be your perfect oasis, and peace with endless possibilities.
Zillow last checked: 8 hours ago
Listing updated: October 18, 2024 at 11:03am
Listed by:
David W. Young 315-539-3323,
RE/MAX Revolution
Bought with:
Jillian R Heinold, 10401330028
Keller Williams Realty Gateway
Source: NYSAMLSs,MLS#: R1554845 Originating MLS: Rochester
Originating MLS: Rochester
Facts & features
Interior
Bedrooms & bathrooms
- Bedrooms: 2
- Bathrooms: 2
- Full bathrooms: 2
- Main level bathrooms: 2
- Main level bedrooms: 2
Heating
- Propane, Forced Air
Cooling
- Central Air
Appliances
- Included: Dryer, Dishwasher, Electric Oven, Electric Range, Microwave, Propane Water Heater, Refrigerator, Tankless Water Heater, Washer
- Laundry: Main Level
Features
- Ceiling Fan(s), Cathedral Ceiling(s), Eat-in Kitchen, Kitchen Island, Living/Dining Room, Pantry, Bedroom on Main Level, Bath in Primary Bedroom, Main Level Primary, Primary Suite
- Flooring: Carpet, Laminate, Varies
- Basement: Full,Partially Finished,Walk-Out Access
- Number of fireplaces: 1
Interior area
- Total structure area: 2,362
- Total interior livable area: 2,362 sqft
Property
Parking
- Total spaces: 2
- Parking features: Attached, Electricity, Garage, Workshop in Garage, Driveway, Other
- Attached garage spaces: 2
Accessibility
- Accessibility features: Accessible Bedroom, Low Threshold Shower
Features
- Levels: One
- Stories: 1
- Patio & porch: Balcony, Open, Porch
- Exterior features: Balcony, Gravel Driveway, Hot Tub/Spa, Private Yard, See Remarks, Propane Tank - Leased
- Has spa: Yes
Lot
- Size: 23 Acres
- Dimensions: 1000 x 560
- Features: Rural Lot
Details
- Additional structures: Poultry Coop
- Parcel number: 57328903300200010030020000
- Special conditions: Standard
Construction
Type & style
- Home type: SingleFamily
- Architectural style: Ranch
- Property subtype: Single Family Residence
Materials
- Vinyl Siding
- Foundation: Poured
- Roof: Asphalt
Condition
- Resale
- Year built: 2019
Utilities & green energy
- Sewer: Septic Tank
- Water: Well
Community & neighborhood
Location
- Region: Middlesex
Other
Other facts
- Listing terms: Cash,Conventional,FHA,Other,See Remarks,VA Loan
Price history
| Date | Event | Price |
|---|---|---|
| 10/14/2024 | Sold | $349,900-2.8%$148/sqft |
Source: | ||
| 9/3/2024 | Pending sale | $359,900$152/sqft |
Source: | ||
| 8/19/2024 | Price change | $359,900-5.3%$152/sqft |
Source: | ||
| 7/29/2024 | Listed for sale | $379,900-9.3%$161/sqft |
Source: | ||
| 7/17/2024 | Listing removed | -- |
Source: | ||
Public tax history
| Year | Property taxes | Tax assessment |
|---|---|---|
| 2024 | -- | $255,000 |
| 2023 | -- | $255,000 +12.4% |
| 2022 | -- | $226,800 |
Find assessor info on the county website
Neighborhood: 14507
Nearby schools
GreatSchools rating
- NAMiddlesex Valley Elementary SchoolGrades: PK-2Distance: 4.4 mi
- 4/10Marcus Whitman Middle SchoolGrades: 6-8Distance: 6 mi
- 8/10Marcus Whitman High SchoolGrades: 9-12Distance: 6 mi
Schools provided by the listing agent
- Elementary: Gorham Elementary
- Middle: Marcus Whitman Middle
- High: Marcus Whitman High
- District: Marcus Whitman
Source: NYSAMLSs. This data may not be complete. We recommend contacting the local school district to confirm school assignments for this home.
