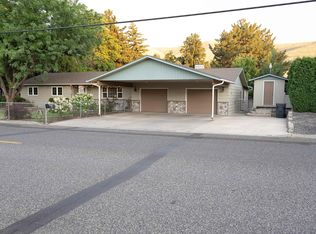Freshly renovated stunner! Located in the heart of charming Prosser, this home is only minutes from multiple schools, parks, grocery stores, wineries, breweries, the Saturday Farmer's Market, and Historic Downtown Prosser. Walking through the front door, you are greeted by the spacious foyer that opens into a stunning, open-concept family room, kitchen and dining room. Large picture windows at the front of the house bathe the home in crisp, natural daylight. The open dining space and fully renovated kitchen feature brand-new appliances, new luxury vinyl plank flooring throughout, and stunning quartz countertops with a touch-free undermount sink. The classic kitchen cabinetry is expertly paired with strikingly modern hardware and comes complete with soft close doors and drawers and the new recessed can lighting through the open living space offers different light settings that create a stylish and comfortable place to enjoy meals and host happy gatherings. The sliding glass doors between the kitchen and dining room lead out to a large, open patio surrounded by the beautifully landscaped and well-maintained yard. Timed underground sprinklers feed the front lawn, raised garden beds, and the fully fenced backyard which is lined on the back and sides with lush arborvitae and mature, drip-fed landscaping. Around the corner is a covered patio with access to the laundry/mudroom and the garage, a gated RV/trailer parking area complete with power connections, and a heated storage building that echoes the lovely stucco and split-timber styling of the home. The efficient laundry/mudroom just off the kitchen features a 1/2 bath with utility sink and extra storage and provides access to both the covered patio and the attached, heated, two-car garage. Down the hallway from the foyer you will find a full bathroom, a linen closet, and two lovely bedrooms before walking into the spacious master suite which hosts a private bathroom with full linen closet, ample vanity space and plenty of closet storage. Now is your chance to own a beautiful home in Prosser with classic elements, timeless character and a perfect location. Call your favorite Realtor for a showing today!
This property is off market, which means it's not currently listed for sale or rent on Zillow. This may be different from what's available on other websites or public sources.
