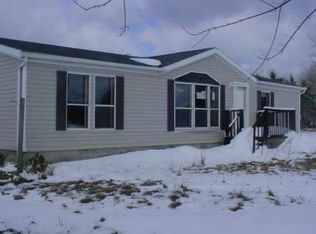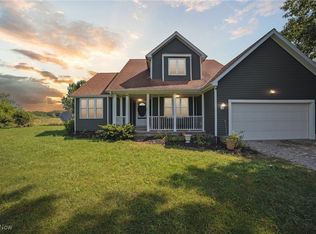Sold for $510,000
$510,000
1525 Old Kyle Rd, Dorset, OH 44032
3beds
2,019sqft
Single Family Residence
Built in 2001
35.26 Acres Lot
$559,400 Zestimate®
$253/sqft
$2,062 Estimated rent
Home value
$559,400
Estimated sales range
Not available
$2,062/mo
Zestimate® history
Loading...
Owner options
Explore your selling options
What's special
Welcome to your Stunning Log Cabin Home! Dreams do come true w/this home nestled on a sprawling 35 acres, offering a perfect blend of rustic charm and modern amenities. With 3 spacious bedrooms and 2 full baths this residence is ideal for families looking for space and tranquility. As you step into the huge great room you will be captivated by the floor-to-ceiling stone fireplace which is a focal point among the huge vaulted ceilings. Most of the hardwood floors throughout are solid wormy chestnut wood, w/ceramic tile in the bathrooms providing a cozy and inviting atmosphere. The master bedroom features a master ensuite complete w/a jetted tub and a stand-up shower, offering a serene space to unwind after a long day. The kitchen, seamlessly connected to the dining area, is designed w/functionality in mind w/views of an expansive stamped concrete patio. This overlooks the breathtaking 35 acres of lush, open land. The full basement boasts high ceilings, there's ample room for storage or potential finishing to create additional living space. Having a 2 car attached garage is a welcomed feature. For those equestrian interests, this property features a fenced pasture, perfect for horses to wander freely. A huge barn 32x60 with stalls, two large buildings (24x48) to store all your machinery or gardening tools. Having been custom built from the current owner, the home is set back from the road for added privacy and is ready for new memories to be made. Don't miss this piece of country paradise!
Zillow last checked: 8 hours ago
Listing updated: July 21, 2025 at 12:28pm
Listing Provided by:
Susan M Chamberlain-Garbutt 440-228-9317,
CENTURY 21 Asa Cox Homes,
Kimberly Raico 440-983-7785,
CENTURY 21 Asa Cox Homes
Bought with:
Raegan Hagerdon, 2011000229
Assured Real Estate
Source: MLS Now,MLS#: 5107092 Originating MLS: Ashtabula County REALTORS
Originating MLS: Ashtabula County REALTORS
Facts & features
Interior
Bedrooms & bathrooms
- Bedrooms: 3
- Bathrooms: 2
- Full bathrooms: 2
- Main level bathrooms: 2
- Main level bedrooms: 3
Primary bedroom
- Description: Flooring: Hardwood
- Level: First
- Dimensions: 13 x 13
Bedroom
- Description: Flooring: Hardwood
- Level: First
- Dimensions: 13 x 12
Bedroom
- Description: Flooring: Hardwood
- Level: First
- Dimensions: 12 x 11
Primary bathroom
- Description: Flooring: Ceramic Tile
- Level: First
- Dimensions: 11 x 10
Bathroom
- Description: Flooring: Ceramic Tile
- Level: First
- Dimensions: 7 x 5
Eat in kitchen
- Description: Flooring: Ceramic Tile
- Level: First
- Dimensions: 27 x 13
Family room
- Level: First
- Dimensions: 28 x 22
Heating
- Forced Air, Fireplace(s), Oil
Cooling
- Central Air
Appliances
- Included: Dryer, Dishwasher, Microwave, Range, Refrigerator, Water Softener, Washer
- Laundry: Main Level
Features
- Ceiling Fan(s), High Ceilings, Vaulted Ceiling(s), Walk-In Closet(s)
- Basement: Full,Unfinished
- Number of fireplaces: 1
- Fireplace features: Family Room, Stone, Wood Burning
Interior area
- Total structure area: 2,019
- Total interior livable area: 2,019 sqft
- Finished area above ground: 2,019
Property
Parking
- Total spaces: 2
- Parking features: Attached, Driveway, Garage
- Attached garage spaces: 2
Features
- Levels: One
- Stories: 1
- Patio & porch: Front Porch, Patio
- Has view: Yes
- View description: Pasture, Rural, Trees/Woods
Lot
- Size: 35.26 Acres
- Features: Horse Property, Pasture, Private, Wooded
Details
- Additional structures: Barn(s), Stable(s), Shed(s)
- Parcel number: 160140000301
- Horses can be raised: Yes
- Horse amenities: Barn, Stable(s)
Construction
Type & style
- Home type: SingleFamily
- Architectural style: Log Home,Ranch
- Property subtype: Single Family Residence
- Attached to another structure: Yes
Materials
- Block, Concrete
- Roof: Asphalt,Fiberglass
Condition
- Year built: 2001
Utilities & green energy
- Sewer: Septic Tank
- Water: Well
Community & neighborhood
Location
- Region: Dorset
Other
Other facts
- Listing terms: Cash,Conventional
Price history
| Date | Event | Price |
|---|---|---|
| 7/15/2025 | Sold | $510,000-6.4%$253/sqft |
Source: | ||
| 6/3/2025 | Pending sale | $544,977$270/sqft |
Source: | ||
| 4/23/2025 | Price change | $544,977-2.7%$270/sqft |
Source: | ||
| 3/20/2025 | Listed for sale | $559,977-13.8%$277/sqft |
Source: | ||
| 10/11/2024 | Listing removed | $650,000$322/sqft |
Source: | ||
Public tax history
| Year | Property taxes | Tax assessment |
|---|---|---|
| 2024 | $3,365 -4.6% | $107,840 |
| 2023 | $3,527 +47.4% | $107,840 +36.7% |
| 2022 | $2,393 -1% | $78,860 |
Find assessor info on the county website
Neighborhood: 44032
Nearby schools
GreatSchools rating
- 6/10Jefferson Elementary SchoolGrades: K-6Distance: 6.9 mi
- 7/10Jefferson Area Junior High SchoolGrades: 7-8Distance: 6.9 mi
- 7/10Jefferson Area Sr High SchoolGrades: 9-12Distance: 6.9 mi
Schools provided by the listing agent
- District: Jefferson Area LSD - 406
Source: MLS Now. This data may not be complete. We recommend contacting the local school district to confirm school assignments for this home.
Get a cash offer in 3 minutes
Find out how much your home could sell for in as little as 3 minutes with a no-obligation cash offer.
Estimated market value$559,400
Get a cash offer in 3 minutes
Find out how much your home could sell for in as little as 3 minutes with a no-obligation cash offer.
Estimated market value
$559,400

