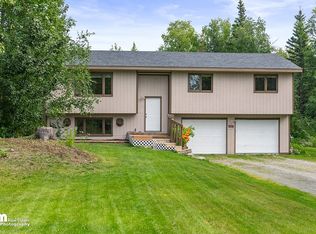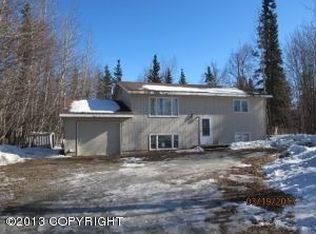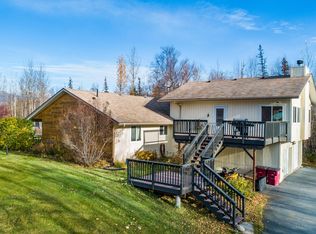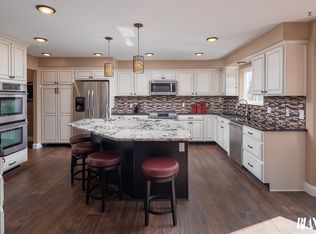Sold on 06/30/25
Price Unknown
1525 N Ranch Rd, Palmer, AK 99645
4beds
3,818sqft
Single Family Residence
Built in 1984
0.94 Acres Lot
$717,300 Zestimate®
$--/sqft
$3,642 Estimated rent
Home value
$717,300
$653,000 - $789,000
$3,642/mo
Zestimate® history
Loading...
Owner options
Explore your selling options
What's special
This well loved, centrally located and newly updated(2024) home has a fully independent MIL apartment. It has 5 bedrooms on a 4 bedroom septic, plus an office and bonus room. Three living rooms, 4 bathrooms, a stair lift, and a 1430 sq.ft. garage are only a few of the many features this house offers. The furnace, on demand hot water heater and pressure tank were replaced in 2024.The mother in law suite has in floor heat, a living room, 2 bedrooms, 1 bathroom, dining area, a full kitchen and is wheelchair accessible throughout. There are hand railings installed in the bathroom and hallway for convenience. Enjoy the cushion laminate flooring this space has to offer. The main house has 3 bedrooms, a full kitchen, dining area, 3 bathrooms, two living rooms and a bonus room. New LVP flooring, trim, paint, lights /light fixtures, and bathrooms have been fully updated in 2024. The house has a metal roof with snow brakes, there is 1/2inch of blue board under the vinyl siding. Since it is well insulated there is an HRV system to circulate air for convenience. There is a generator transfer switch which will service the in floor heat for the MIL, heat and power for the main house and a two outlets in the garage. Fiber optics is located nearby. There is an RV plug in onsite. Square footage is approximate buyer to verify.
Zillow last checked: 8 hours ago
Listing updated: July 01, 2025 at 12:53am
Listed by:
Emilie Cullison,
Elite Real Estate Group
Bought with:
Jennifer Zimmerman
CORE Real Estate Group, LLC.
Source: AKMLS,MLS#: 25-3170
Facts & features
Interior
Bedrooms & bathrooms
- Bedrooms: 4
- Bathrooms: 4
- Full bathrooms: 1
- 3/4 bathrooms: 2
- 1/2 bathrooms: 1
Heating
- Forced Air, Natural Gas, Radiant Floor
Appliances
- Included: Dishwasher, Range/Oven, Refrigerator
- Laundry: Washer &/Or Dryer Hookup
Features
- Basement, BR/BA Primary on Main Level, Den &/Or Office, Family Room, In-Law Floorplan, Solid Surface Counter, Vaulted Ceiling(s), Storage
- Flooring: Carpet, Laminate, Luxury Vinyl
- Basement: Finished
Interior area
- Total structure area: 3,818
- Total interior livable area: 3,818 sqft
Property
Parking
- Total spaces: 3
- Parking features: Paved, RV Access/Parking, Attached, No Carport
- Attached garage spaces: 3
- Has uncovered spaces: Yes
Features
- Levels: Two
- Stories: 2
- Patio & porch: Deck/Patio
- Has view: Yes
- View description: Mountain(s), Partial
- Waterfront features: None, No Access
Lot
- Size: 0.94 Acres
- Features: Covenant/Restriction, Fire Service Area, Corner Lot, Road Service Area
- Topography: Gently Rolling,Level
Details
- Additional structures: Shed(s)
- Parcel number: 2488B02L007
- Zoning: UNK
- Zoning description: Unknown (re: all MSB)
Construction
Type & style
- Home type: SingleFamily
- Property subtype: Single Family Residence
- Attached to another structure: Yes
Materials
- Frame, Vinyl Siding
- Foundation: Block
- Roof: Metal
Condition
- New construction: No
- Year built: 1984
- Major remodel year: 2014
Utilities & green energy
- Sewer: Septic Tank
- Water: Well
- Utilities for property: Phone Connected, Cable Available
Community & neighborhood
Location
- Region: Palmer
Price history
| Date | Event | Price |
|---|---|---|
| 6/30/2025 | Sold | -- |
Source: | ||
| 5/11/2025 | Pending sale | $739,000$194/sqft |
Source: | ||
| 3/27/2025 | Listed for sale | $739,000$194/sqft |
Source: | ||
Public tax history
| Year | Property taxes | Tax assessment |
|---|---|---|
| 2025 | $4,432 -1.1% | $635,600 +81.7% |
| 2024 | $4,481 +815.5% | $349,819 +799.3% |
| 2023 | $489 -39.8% | $38,900 -33.6% |
Find assessor info on the county website
Neighborhood: South Lakes
Nearby schools
GreatSchools rating
- 7/10Pioneer Peak Elementary SchoolGrades: PK-5Distance: 0.8 mi
- 7/10Colony Middle SchoolGrades: PK,6-8Distance: 1.7 mi
- 8/10Colony High SchoolGrades: 9-12Distance: 2.6 mi
Schools provided by the listing agent
- Elementary: Pioneer Peak
- Middle: Colony
- High: Colony
Source: AKMLS. This data may not be complete. We recommend contacting the local school district to confirm school assignments for this home.



