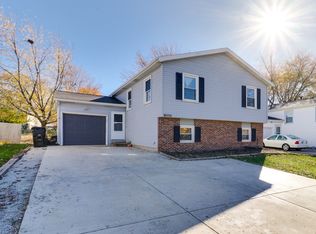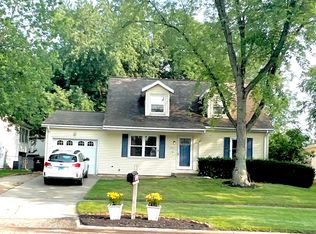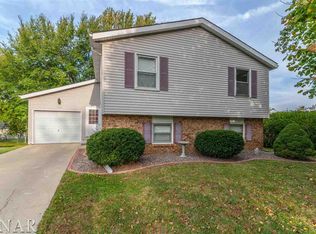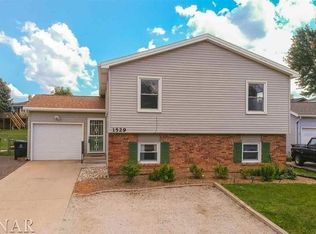Simply move in and enjoy this well maintained home that is conveniently located near shopping, dining, medical facilities, parks and schools. Perfect for entertaining, the floor plan on the upper level is open and offers a large living room, the spacious kitchen that features cherry wood cabinetry, an island with seating space. The kitchen opens to the sunroom/dining room will brighten your day as it overlooks the backyard and the neighborhood subdivision. Updates to this property include; new furnace w/humidifier in 2021, new light fixtures/ceiling fans throughout the upstairs, new kitchen flooring in 2019, carpeting upstairs bedrooms 2019, new flooring throughout the lower level 2021 & 2022, new sump pump w/alarm in 2020, new bathroom vent upstairs 2019, new ceramic shower surround in 2019, windows were replaced in 2014, roof in 2015, water heater 2018, new garage door opener in 2019 and the air conditioner has been serviced for this season. Make your appointment today!
This property is off market, which means it's not currently listed for sale or rent on Zillow. This may be different from what's available on other websites or public sources.



