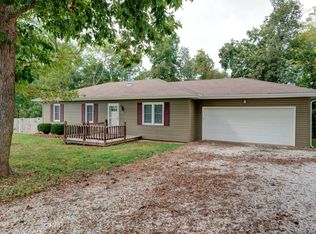Closed
Price Unknown
1525 N Fremont Road, Ozark, MO 65721
3beds
1,664sqft
Single Family Residence
Built in 1985
1 Acres Lot
$301,700 Zestimate®
$--/sqft
$1,783 Estimated rent
Home value
$301,700
$287,000 - $317,000
$1,783/mo
Zestimate® history
Loading...
Owner options
Explore your selling options
What's special
Welcome to your new home! Nestled on a generous 1-acre lot, this split-level gem offers 3 bedrooms, 3 full bathrooms, and not one, but TWO cozy living areas. With 2 kitchens, this home caters to everyone's needs and offers versatility that's simply unmatched. But here's the real charm: imagine having all the conveniences of city living without the hustle and bustle. You'll feel like you're living on the edge of the woods, and yet you're only minutes from your favorite restaurants and stores. Amazingly, your new home also borders the Richwood Valley campus for Ozarks Technical Community College, making this home strategically positioned for both tranquility and accessibility. Worried about power outages? Fear not! This home comes equipped with a high-powered Generac emergency home generator, ensuring uninterrupted comfort for the lucky new owner. The downstairs is a true highlight - featuring a second kitchen/dining area, a full bath, and its own entrance. Perfect for guests, a home office, or a cozy ''mother-in-law quarters,'' - the possibilities are endless. And calling all project lovers! The 3-car garage is not just oversized; it's a spacious 23 feet deep, providing ample room for your creative endeavors and storage needs. The back yard might be a little steep, but this is where nature meets serenity. Bordering the property is the Richwood Branch creek that flows most of the year, creating a picturesque setting for relaxation and outdoor enjoyment. Located in a highly sought-after area within the Ozark school district, this house isn't just a home- it's a lifestyle! Don't miss the chance to make it yours! Call to schedule your private showing today!
Zillow last checked: 8 hours ago
Listing updated: August 02, 2024 at 02:59pm
Listed by:
Loren Winter 417-848-5195,
Realty ONE Group Grand
Bought with:
Jacqulyne Maples, 2022040367
Realty ONE Group Grand
Source: SOMOMLS,MLS#: 60257150
Facts & features
Interior
Bedrooms & bathrooms
- Bedrooms: 3
- Bathrooms: 3
- Full bathrooms: 3
Heating
- Central, Fireplace(s), Heat Pump, Electric
Cooling
- Ceiling Fan(s), Central Air, Heat Pump
Appliances
- Included: Dishwasher, Disposal, Electric Water Heater, Free-Standing Electric Oven, Microwave, Water Softener Owned
- Laundry: In Basement, W/D Hookup
Features
- High Speed Internet, Laminate Counters, Vaulted Ceiling(s), Walk-In Closet(s), Walk-in Shower
- Flooring: Carpet, Tile
- Doors: Storm Door(s)
- Windows: Double Pane Windows
- Basement: Exterior Entry,Finished,Walk-Out Access,Partial
- Attic: Pull Down Stairs
- Has fireplace: Yes
- Fireplace features: Basement, Family Room, Living Room, Two or More, Wood Burning
Interior area
- Total structure area: 1,710
- Total interior livable area: 1,664 sqft
- Finished area above ground: 978
- Finished area below ground: 686
Property
Parking
- Total spaces: 3
- Parking features: Circular Driveway, Garage Faces Front, Oversized, Paved
- Attached garage spaces: 3
- Has uncovered spaces: Yes
Features
- Levels: Two
- Stories: 2
- Patio & porch: Deck
- Exterior features: Rain Gutters
- Fencing: Chain Link,Privacy,Wood
- Has water view: Yes
Lot
- Size: 1 Acres
- Features: Acreage
Details
- Additional structures: Shed(s)
- Parcel number: 110420000000002000
- Other equipment: Generator
Construction
Type & style
- Home type: SingleFamily
- Architectural style: Split Level
- Property subtype: Single Family Residence
Materials
- Vinyl Siding, Frame
- Foundation: Crawl Space, Poured Concrete, Slab
- Roof: Asphalt
Condition
- Year built: 1985
Utilities & green energy
- Sewer: Septic Tank
- Water: Shared Well
- Utilities for property: Cable Available
Community & neighborhood
Security
- Security features: Security System
Location
- Region: Ozark
- Subdivision: N/A
Other
Other facts
- Listing terms: Cash,Conventional
- Road surface type: Asphalt
Price history
| Date | Event | Price |
|---|---|---|
| 2/26/2024 | Sold | -- |
Source: | ||
| 1/19/2024 | Pending sale | $294,900$177/sqft |
Source: | ||
| 1/17/2024 | Price change | $294,900-1.4%$177/sqft |
Source: | ||
| 11/28/2023 | Listed for sale | $299,000$180/sqft |
Source: | ||
| 10/13/1999 | Sold | -- |
Source: Agent Provided | ||
Public tax history
| Year | Property taxes | Tax assessment |
|---|---|---|
| 2024 | $1,453 +0.1% | $24,260 |
| 2023 | $1,451 +8.3% | $24,260 +8.5% |
| 2022 | $1,339 | $22,360 |
Find assessor info on the county website
Neighborhood: 65721
Nearby schools
GreatSchools rating
- 9/10Ozark Middle SchoolGrades: 5-6Distance: 2.2 mi
- 6/10Ozark Jr. High SchoolGrades: 8-9Distance: 1.9 mi
- 8/10Ozark High SchoolGrades: 9-12Distance: 1.7 mi
Schools provided by the listing agent
- Elementary: OZ West
- Middle: Ozark
- High: Ozark
Source: SOMOMLS. This data may not be complete. We recommend contacting the local school district to confirm school assignments for this home.
