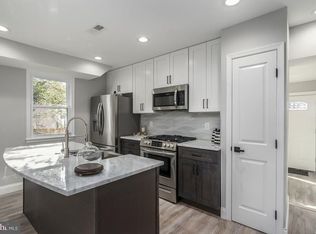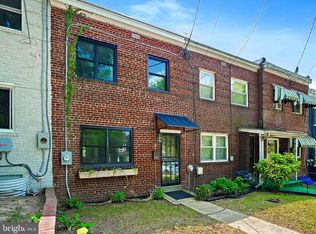Sold for $420,000 on 10/31/23
$420,000
1525 Morris Rd SE, Washington, DC 20020
4beds
1,310sqft
Townhouse
Built in 1900
1,584 Square Feet Lot
$423,400 Zestimate®
$321/sqft
$3,398 Estimated rent
Home value
$423,400
$402,000 - $445,000
$3,398/mo
Zestimate® history
Loading...
Owner options
Explore your selling options
What's special
HUGE price discount. Off Street Parking, Custom Kitchen! This impeccably renovated residence showcases a meticulous attention to detail, embodying a harmonious fusion of timeless sophistication and contemporary convenience. The well-designed layout effortlessly connects the living areas, creating an inviting and commodious ambiance ideal for both social gatherings and daily life. Imagine the savings with electricity paid for from the solar panels that convey. Enhancing the living experience further is the additional sunroom the neighboring properties do not have on the main level, perfect for relishing in open-air dining, hosting gatherings, savoring morning coffees, or unwinding with evening cocktails. Move in with complete peace of mind, as all major systems have been thoughtfully replaced, waiting to be utilized by their first occupant. A new HVAC system, new roof, new furnace, and new hot water heater ensure worry-free living. NO HOA, Imagine electricity paid for from the solar panels that convey. The kitchen stands ready to accommodate your culinary endeavors and social interactions, boasting top-of-the-line stainless steel appliances, custom cabinetry, and exquisite quartz countertops. On the upper level, intelligent motion sensor lighting and Bluetooth connectivity contribute to a spa-like atmosphere in the bathroom, surrounded by three generously proportioned bedrooms, each element meticulously designed to foster a sanctuary of relaxation. The lower level of the home offers versatile space that can be personalized to your preferences. With an additional bedroom/rec room, it can effortlessly transform into a separate living area, a home office, or a private gym. For those who love the outdoors, the backyard provides a retreat for relaxation, outdoor dining, and entertaining. Perched atop the scenic hill of Anacostia, you'll enjoy easy access to vibrant city life while residing in a well-established neighborhood that's undergoing exciting development. Schedule a tour today with the listing agent to fully experience all that this remarkable home has to offer.
Zillow last checked: 8 hours ago
Listing updated: June 26, 2025 at 08:50am
Listed by:
Jared Russell 919-721-9708,
Keller Williams Capital Properties
Bought with:
Jamal Kimble
Keller Williams Capital Properties
Source: Bright MLS,MLS#: DCDC2107034
Facts & features
Interior
Bedrooms & bathrooms
- Bedrooms: 4
- Bathrooms: 3
- Full bathrooms: 2
- 1/2 bathrooms: 1
- Main level bathrooms: 1
Den
- Level: Main
Heating
- Forced Air, Electric
Cooling
- Central Air, Electric
Appliances
- Included: Dishwasher, Disposal, Dryer, ENERGY STAR Qualified Washer, Exhaust Fan, Freezer, Ice Maker, Microwave, Cooktop, Washer/Dryer Stacked, Water Heater, Gas Water Heater
Features
- Bar, Breakfast Area, Ceiling Fan(s), Combination Dining/Living, Combination Kitchen/Dining, Open Floorplan, Eat-in Kitchen, Kitchen - Table Space, Pantry, Primary Bath(s), Bathroom - Stall Shower, Store/Office, Bathroom - Tub Shower, Upgraded Countertops, Dry Wall
- Flooring: Engineered Wood, Carpet
- Basement: Windows,Interior Entry,Heated,Improved,Finished,Full,Connecting Stairway
- Has fireplace: No
Interior area
- Total structure area: 2,750
- Total interior livable area: 1,310 sqft
- Finished area above ground: 960
- Finished area below ground: 350
Property
Parking
- Parking features: Off Street
Accessibility
- Accessibility features: 2+ Access Exits
Features
- Levels: Two
- Stories: 2
- Exterior features: Play Area
- Pool features: None
- Has view: Yes
- View description: Courtyard, Garden, Street
Lot
- Size: 1,584 sqft
- Features: Cleared, Landscaped, Level, Rear Yard, Urban Land-Cristiana-Sunnysider
Details
- Additional structures: Above Grade, Below Grade
- Parcel number: 5809//0180
- Zoning: RF-1
- Special conditions: Standard
Construction
Type & style
- Home type: Townhouse
- Architectural style: Federal
- Property subtype: Townhouse
Materials
- Brick
- Foundation: Slab
Condition
- New construction: No
- Year built: 1900
Utilities & green energy
- Sewer: No Septic System
- Water: Public
- Utilities for property: Natural Gas Available, Electricity Available, Sewer Available
Community & neighborhood
Location
- Region: Washington
- Subdivision: Barry Farms
Other
Other facts
- Listing agreement: Exclusive Agency
- Listing terms: Cash,Conventional,FHA
- Ownership: Fee Simple
Price history
| Date | Event | Price |
|---|---|---|
| 10/7/2025 | Listing removed | $434,999$332/sqft |
Source: | ||
| 7/18/2025 | Listed for sale | $434,999-3.3%$332/sqft |
Source: | ||
| 5/13/2025 | Listing removed | $450,000$344/sqft |
Source: | ||
| 4/17/2025 | Listed for sale | $450,000$344/sqft |
Source: | ||
| 12/6/2024 | Listing removed | $450,000$344/sqft |
Source: | ||
Public tax history
| Year | Property taxes | Tax assessment |
|---|---|---|
| 2025 | $8,757 +316% | $419,020 +1.6% |
| 2024 | $2,105 +2.7% | $412,270 +71% |
| 2023 | $2,049 +387.2% | $241,100 +8.5% |
Find assessor info on the county website
Neighborhood: Anacostia
Nearby schools
GreatSchools rating
- 6/10Moten Elementary SchoolGrades: PK-5Distance: 0.2 mi
- 3/10Kramer Middle SchoolGrades: 6-8Distance: 1 mi
- 2/10Anacostia High SchoolGrades: 9-12Distance: 0.8 mi
Schools provided by the listing agent
- District: District Of Columbia Public Schools
Source: Bright MLS. This data may not be complete. We recommend contacting the local school district to confirm school assignments for this home.

Get pre-qualified for a loan
At Zillow Home Loans, we can pre-qualify you in as little as 5 minutes with no impact to your credit score.An equal housing lender. NMLS #10287.
Sell for more on Zillow
Get a free Zillow Showcase℠ listing and you could sell for .
$423,400
2% more+ $8,468
With Zillow Showcase(estimated)
$431,868
