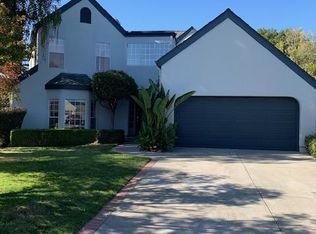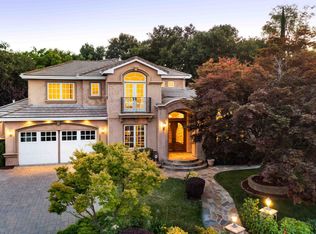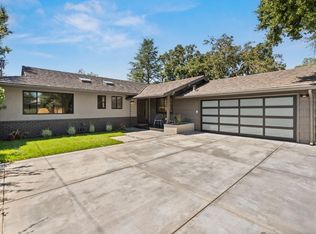Sold for $4,800,000 on 04/17/24
$4,800,000
1525 Montebello Oaks Ct, Los Altos, CA 94024
5beds
3,531sqft
Single Family Residence, Residential
Built in 1984
0.26 Acres Lot
$4,867,400 Zestimate®
$1,359/sqft
$8,796 Estimated rent
Home value
$4,867,400
$4.48M - $5.31M
$8,796/mo
Zestimate® history
Loading...
Owner options
Explore your selling options
What's special
Tucked away at the end of an idyllic South Los Altos cul-de-sac, this spacious home offers the ideal floor plan for modern family living with an incredible resort-style yard and detached casita. In the main house, enjoy interconnected living spaces ideal for entertaining, a gorgeous gourmet kitchen and family room overlooking the grounds, soaring vaulted ceilings, five bedrooms, and three and a half bathrooms. Outside, the private yard is optimized for fun-filled gatherings and family enjoyment with a vast pebble stone patio, pergola-covered dining patio, full bar, sparkling pool with waterfall, elevated spa, tropical plantings, sport court, and a casita with a large living space and a convenient full bath. Perfectly situated with easy access to commute routes, acclaimed schools, and amenities!
Zillow last checked: 8 hours ago
Listing updated: January 03, 2025 at 11:42pm
Listed by:
David Troyer 01234450 650-440-5076,
Intero Real Estate Services 650-947-4700
Bought with:
Wei Yang, 02150481
Coldwell Banker Realty
Source: MLSListings Inc,MLS#: ML81958414
Facts & features
Interior
Bedrooms & bathrooms
- Bedrooms: 5
- Bathrooms: 4
- Full bathrooms: 3
- 1/2 bathrooms: 1
Bedroom
- Features: PrimarySuiteRetreat, WalkinCloset, BedroomonGroundFloor2plus
Bathroom
- Features: Bidet, DoubleSinks, StallShower2plus, TubinPrimaryBedroom, FullonGroundFloor
Dining room
- Features: EatinKitchen, FormalDiningRoom
Family room
- Features: SeparateFamilyRoom
Kitchen
- Features: Island, Pantry
Heating
- Central Forced Air Gas
Cooling
- Central Air
Appliances
- Included: Dishwasher, Range Hood, Microwave, Gas Oven/Range, Refrigerator, Washer/Dryer
- Laundry: Tub/Sink, Inside
Features
- Vaulted Ceiling(s), Open Beam Ceiling
- Flooring: Carpet, Tile, Wood
- Number of fireplaces: 2
- Fireplace features: Family Room, Living Room
Interior area
- Total structure area: 3,531
- Total interior livable area: 3,531 sqft
Property
Parking
- Total spaces: 2
- Parking features: Attached, Off Street
- Attached garage spaces: 2
Features
- Stories: 2
- Patio & porch: Balcony/Patio
- Exterior features: Back Yard, Fenced, Storage Shed Structure
- Pool features: In Ground, Pool/Spa Combo
- Spa features: Pool/SpaCombo
- Fencing: Back Yard
Lot
- Size: 0.26 Acres
Details
- Additional structures: PoolHouse, Sheds
- Parcel number: 19717079
- Zoning: R110
- Special conditions: Standard
Construction
Type & style
- Home type: SingleFamily
- Property subtype: Single Family Residence, Residential
Materials
- Foundation: Concrete Perimeter and Slab
- Roof: Composition
Condition
- New construction: No
- Year built: 1984
Utilities & green energy
- Gas: PublicUtilities
- Sewer: Public Sewer
- Water: Public
- Utilities for property: Public Utilities, Water Public
Community & neighborhood
Location
- Region: Los Altos
Other
Other facts
- Listing agreement: ExclusiveRightToSell
- Listing terms: CashorConventionalLoan
Price history
| Date | Event | Price |
|---|---|---|
| 4/17/2024 | Sold | $4,800,000+5.5%$1,359/sqft |
Source: | ||
| 9/21/2021 | Sold | $4,550,000$1,289/sqft |
Source: | ||
Public tax history
| Year | Property taxes | Tax assessment |
|---|---|---|
| 2025 | $58,108 +4.9% | $4,896,000 +3.4% |
| 2024 | $55,420 +1.4% | $4,733,820 +2% |
| 2023 | $54,662 +0.9% | $4,641,000 +2% |
Find assessor info on the county website
Neighborhood: 94024
Nearby schools
GreatSchools rating
- 8/10Oak Avenue Elementary SchoolGrades: K-6Distance: 0.5 mi
- 8/10Georgina P. Blach Junior High SchoolGrades: 7-8Distance: 0.8 mi
- 10/10Mountain View High SchoolGrades: 9-12Distance: 0.7 mi
Schools provided by the listing agent
- Elementary: OakAvenueElementary
- Middle: GeorginaPBlachIntermediate
- High: MountainViewHigh_1
- District: LosAltosElementary
Source: MLSListings Inc. This data may not be complete. We recommend contacting the local school district to confirm school assignments for this home.
Get a cash offer in 3 minutes
Find out how much your home could sell for in as little as 3 minutes with a no-obligation cash offer.
Estimated market value
$4,867,400
Get a cash offer in 3 minutes
Find out how much your home could sell for in as little as 3 minutes with a no-obligation cash offer.
Estimated market value
$4,867,400


