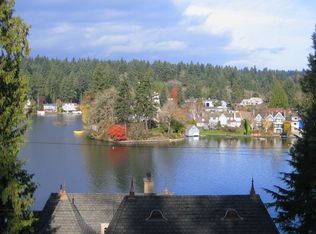Sold
$1,500,000
1525 Maple St, Lake Oswego, OR 97034
3beds
2,796sqft
Residential, Single Family Residence
Built in 1957
0.26 Acres Lot
$1,480,900 Zestimate®
$536/sqft
$6,373 Estimated rent
Home value
$1,480,900
$1.39M - $1.58M
$6,373/mo
Zestimate® history
Loading...
Owner options
Explore your selling options
What's special
Lake view living awaits! Nestled on a quiet dead-end street, this mid-century modern home has been transformed into the house of your dreams. Perfect for entertaining, the open floor plan showcases vaulted wood ceilings, hardwood floors, and expansive views from both levels. Both upstairs bedrooms feature ensuite bathrooms, with the primary bedroom offering a spacious walk-in closet and convenient main-level laundry. The lower level has been updated with a kitchenette and laundry, making it ideal for separate living quarters. This is a unique opportunity to relish stunning views while also enjoying a large, flat backyard. Experience all the benefits of Lake Oswego living with easy access to downtown LO's shops and restaurants, as well as the Oswego Lake Villas easement for swimming, paddle boarding or boating.
Zillow last checked: 8 hours ago
Listing updated: January 13, 2025 at 07:30am
Listed by:
Jenna Hasson 503-680-1920,
Cascade Hasson Sotheby's International Realty,
Sara Jones-Graham 503-515-7848,
Cascade Hasson Sotheby's International Realty
Bought with:
Thomas Fisher, 201247215
Coldwell Banker Bain
Source: RMLS (OR),MLS#: 24207152
Facts & features
Interior
Bedrooms & bathrooms
- Bedrooms: 3
- Bathrooms: 4
- Full bathrooms: 3
- Partial bathrooms: 1
- Main level bathrooms: 3
Primary bedroom
- Features: Closet Organizer, Hardwood Floors, Double Sinks, Ensuite, Soaking Tub, Walkin Closet, Walkin Shower, Washer Dryer
- Level: Main
Bedroom 2
- Features: Hardwood Floors, Closet, Ensuite, Walkin Shower
- Level: Main
Bedroom 3
- Features: Closet, Wood Floors
- Level: Lower
Dining room
- Features: Kitchen Dining Room Combo
- Level: Main
Family room
- Features: Beamed Ceilings, Eating Area, Exterior Entry, Family Room Kitchen Combo, Fireplace, Wood Floors
- Level: Lower
Kitchen
- Features: Builtin Range, Builtin Refrigerator, Deck, Eat Bar, Gas Appliances, Gourmet Kitchen, Hardwood Floors, Island, Microwave, Nook
- Level: Main
Living room
- Features: Fireplace, Hardwood Floors, Vaulted Ceiling
- Level: Main
Heating
- Forced Air, Fireplace(s)
Cooling
- Central Air
Appliances
- Included: Built In Oven, Built-In Range, Built-In Refrigerator, Dishwasher, Disposal, Gas Appliances, Microwave, Range Hood, Stainless Steel Appliance(s), Washer/Dryer, Electric Water Heater, Tankless Water Heater
- Laundry: Laundry Room
Features
- Quartz, Soaking Tub, Vaulted Ceiling(s), Closet, Walkin Shower, Kitchen Dining Room Combo, Beamed Ceilings, Eat-in Kitchen, Family Room Kitchen Combo, Eat Bar, Gourmet Kitchen, Kitchen Island, Nook, Closet Organizer, Double Vanity, Walk-In Closet(s), Pantry, Tile
- Flooring: Hardwood, Wood
- Windows: Vinyl Frames
- Basement: Daylight,Finished,Separate Living Quarters Apartment Aux Living Unit
- Number of fireplaces: 2
- Fireplace features: Gas
Interior area
- Total structure area: 2,796
- Total interior livable area: 2,796 sqft
Property
Parking
- Total spaces: 2
- Parking features: Driveway, Parking Pad, Attached
- Attached garage spaces: 2
- Has uncovered spaces: Yes
Accessibility
- Accessibility features: Caregiver Quarters, Garage On Main, Main Floor Bedroom Bath, Minimal Steps, Natural Lighting, Walkin Shower, Accessibility
Features
- Stories: 2
- Patio & porch: Deck
- Exterior features: Exterior Entry
- Fencing: Fenced
- Has view: Yes
- View description: Lake, Trees/Woods
- Has water view: Yes
- Water view: Lake
Lot
- Size: 0.26 Acres
- Features: Terraced, Trees, Sprinkler, SqFt 10000 to 14999
Details
- Additional structures: SeparateLivingQuartersApartmentAuxLivingUnit
- Parcel number: 00260130
Construction
Type & style
- Home type: SingleFamily
- Architectural style: Mid Century Modern
- Property subtype: Residential, Single Family Residence
Materials
- Cement Siding
- Foundation: Concrete Perimeter
- Roof: Composition
Condition
- Updated/Remodeled
- New construction: No
- Year built: 1957
Utilities & green energy
- Gas: Gas
- Sewer: Public Sewer
- Water: Public
Community & neighborhood
Security
- Security features: Entry, Security System
Location
- Region: Lake Oswego
- Subdivision: Mcvey - South Shore
Other
Other facts
- Listing terms: Cash,Conventional,FHA
- Road surface type: Paved
Price history
| Date | Event | Price |
|---|---|---|
| 1/13/2025 | Sold | $1,500,000$536/sqft |
Source: | ||
| 12/17/2024 | Pending sale | $1,500,000$536/sqft |
Source: | ||
| 12/12/2024 | Listed for sale | $1,500,000+44.2%$536/sqft |
Source: | ||
| 10/17/2019 | Sold | $1,040,000-1%$372/sqft |
Source: | ||
| 9/2/2019 | Pending sale | $1,050,000$376/sqft |
Source: MORE Realty #19372419 | ||
Public tax history
| Year | Property taxes | Tax assessment |
|---|---|---|
| 2024 | $12,472 +3% | $649,217 +3% |
| 2023 | $12,106 +3.1% | $630,308 +3% |
| 2022 | $11,746 +8.3% | $611,950 +3% |
Find assessor info on the county website
Neighborhood: McVey-South Shore
Nearby schools
GreatSchools rating
- 9/10Hallinan Elementary SchoolGrades: K-5Distance: 0.7 mi
- 6/10Lakeridge Middle SchoolGrades: 6-8Distance: 2.6 mi
- 9/10Lakeridge High SchoolGrades: 9-12Distance: 1.2 mi
Schools provided by the listing agent
- Elementary: Hallinan
- Middle: Lakeridge
- High: Lakeridge
Source: RMLS (OR). This data may not be complete. We recommend contacting the local school district to confirm school assignments for this home.
Get a cash offer in 3 minutes
Find out how much your home could sell for in as little as 3 minutes with a no-obligation cash offer.
Estimated market value
$1,480,900
Get a cash offer in 3 minutes
Find out how much your home could sell for in as little as 3 minutes with a no-obligation cash offer.
Estimated market value
$1,480,900
