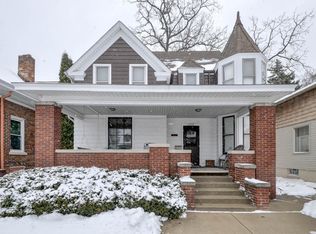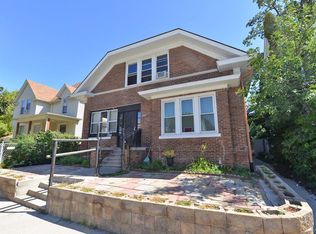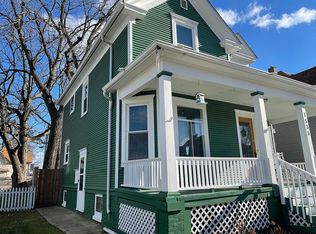Closed
$170,000
1525 Holmes AVENUE, Racine, WI 53405
3beds
1,329sqft
Single Family Residence
Built in 1910
4,791.6 Square Feet Lot
$179,400 Zestimate®
$128/sqft
$1,751 Estimated rent
Home value
$179,400
$161,000 - $201,000
$1,751/mo
Zestimate® history
Loading...
Owner options
Explore your selling options
What's special
Charming home with a distinctive exterior that sets it apart from the rest of the block! Featuring a unique architectural style, this home boasts a spacious living room with an eye-catching stairway leading upstairs. Enjoy the warmth of two gas fireplaces, along with modern updates. The partially finished basement offers extra space, while the fenced backyard provides privacy. Additional parking is available with two spaces by the back alley, plus a wide street allowing parking on both sides. Conveniently located near shopping areas.
Zillow last checked: 8 hours ago
Listing updated: May 10, 2025 at 12:36pm
Listed by:
Jordan Wagner 262-599-8980,
Keller Williams Realty-Milwaukee Southwest
Bought with:
Jennifer D Buzzell
Source: WIREX MLS,MLS#: 1910508 Originating MLS: Metro MLS
Originating MLS: Metro MLS
Facts & features
Interior
Bedrooms & bathrooms
- Bedrooms: 3
- Bathrooms: 2
- Full bathrooms: 1
- 1/2 bathrooms: 1
- Main level bedrooms: 1
Primary bedroom
- Level: Main
- Area: 180
- Dimensions: 12 x 15
Bedroom 2
- Level: Upper
- Area: 99
- Dimensions: 9 x 11
Bedroom 3
- Level: Upper
- Area: 204
- Dimensions: 17 x 12
Bathroom
- Features: Shower Over Tub
Kitchen
- Level: Main
- Area: 144
- Dimensions: 12 x 12
Living room
- Level: Main
- Area: 216
- Dimensions: 12 x 18
Heating
- Natural Gas, Forced Air
Cooling
- Central Air
Appliances
- Included: Dishwasher, Oven, Range, Refrigerator
Features
- Flooring: Wood or Sim.Wood Floors
- Basement: Full,Partially Finished
Interior area
- Total structure area: 1,329
- Total interior livable area: 1,329 sqft
Property
Parking
- Total spaces: 2
- Parking features: Garage Door Opener, Detached, 2 Car, 1 Space
- Garage spaces: 2
Features
- Levels: One and One Half
- Stories: 1
- Fencing: Fenced Yard
Lot
- Size: 4,791 sqft
Details
- Parcel number: 09473000
- Zoning: R3
Construction
Type & style
- Home type: SingleFamily
- Architectural style: Cape Cod,Other
- Property subtype: Single Family Residence
Materials
- Other, Stone, Brick/Stone, Vinyl Siding, Wood Siding
Condition
- 21+ Years
- New construction: No
- Year built: 1910
Utilities & green energy
- Sewer: Public Sewer
- Water: Public
Community & neighborhood
Location
- Region: Racine
- Municipality: Racine
Other
Other facts
- Listing terms: Short Sale
Price history
| Date | Event | Price |
|---|---|---|
| 5/9/2025 | Sold | $170,000+13.4%$128/sqft |
Source: | ||
| 3/27/2025 | Pending sale | $149,900$113/sqft |
Source: | ||
| 3/20/2025 | Listed for sale | $149,900+57.8%$113/sqft |
Source: | ||
| 3/13/2025 | Listing removed | $95,000$71/sqft |
Source: | ||
| 11/12/2024 | Pending sale | $95,000-33.1%$71/sqft |
Source: | ||
Public tax history
| Year | Property taxes | Tax assessment |
|---|---|---|
| 2024 | $3,328 +7.3% | $145,700 +10.4% |
| 2023 | $3,103 +8.4% | $132,000 +10% |
| 2022 | $2,861 -1.4% | $120,000 +10.1% |
Find assessor info on the county website
Neighborhood: 53405
Nearby schools
GreatSchools rating
- 2/10Knapp Elementary SchoolGrades: PK-5Distance: 0.3 mi
- NAMckinley Middle SchoolGrades: 6-8Distance: 0.9 mi
- 5/10Park High SchoolGrades: 9-12Distance: 0.4 mi
Schools provided by the listing agent
- District: Racine
Source: WIREX MLS. This data may not be complete. We recommend contacting the local school district to confirm school assignments for this home.
Get pre-qualified for a loan
At Zillow Home Loans, we can pre-qualify you in as little as 5 minutes with no impact to your credit score.An equal housing lender. NMLS #10287.
Sell for more on Zillow
Get a Zillow Showcase℠ listing at no additional cost and you could sell for .
$179,400
2% more+$3,588
With Zillow Showcase(estimated)$182,988


