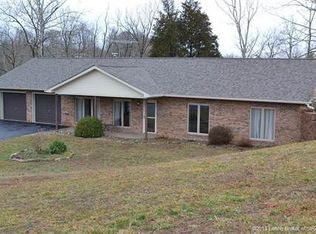Sold for $575,000 on 03/08/24
$575,000
1525 Highway 335 NE, Corydon, IN 47112
5beds
4,005sqft
Single Family Residence
Built in 1993
5 Acres Lot
$608,200 Zestimate®
$144/sqft
$2,913 Estimated rent
Home value
$608,200
$578,000 - $645,000
$2,913/mo
Zestimate® history
Loading...
Owner options
Explore your selling options
What's special
What a gem! Check out this amazing 5+bedroom 4 full bath home on nearly five acres. You will notice the charm as soon as you pull into the paver stone driveway. This oversized 3 car garage home is nestled between beautiful landscaping & mature shade trees. Features include a large foyer, formal living room and dining room with lots of natural light. The renovated eat-in kitchen has an oversized island with granite counter and opens to the spacious family room which is highlighted by the wood burning stove. Other first floor features include a large mud/laundry room, bedroom which has also been used as a home office, and a full bath. The 2nd floor features the main bedroom suite with a completely renovated full bath. The 2nd floor also features 3 additional bedrooms. The finished basement features a large great room, two additional bonus rooms, and the 4th full bath! This home also features a large deck, covered patio that overlooks the rear of the property. This nearly 5 acre property has beautiful landscaping and is adjacent to a creek on the back end. Not done yet!! This home also has 20X30 Qounset Hut Garage on the property perfect for additional storage or workshop. Seller offering 1-year home warranty, call/text today to schedule a showing!
Zillow last checked: 8 hours ago
Listing updated: March 11, 2024 at 07:51am
Listed by:
Justin Dabney,
Bridge Realtors
Bought with:
Nick Novak, RB23000738
Knob & Key Realty LLC
Source: SIRA,MLS#: 202405168 Originating MLS: Southern Indiana REALTORS Association
Originating MLS: Southern Indiana REALTORS Association
Facts & features
Interior
Bedrooms & bathrooms
- Bedrooms: 5
- Bathrooms: 4
- Full bathrooms: 4
Primary bedroom
- Description: Flooring: Wood
- Level: Second
- Dimensions: 16 x 19
Bedroom
- Description: Flooring: Wood
- Level: First
- Dimensions: 10.6 x 13.7
Bedroom
- Description: Flooring: Wood
- Level: Second
- Dimensions: 10 x 11.4
Bedroom
- Description: Flooring: Wood
- Level: Second
- Dimensions: 10 x 11.5
Bedroom
- Description: Flooring: Wood
- Level: Second
- Dimensions: 14 x 12
Bedroom
- Description: Flooring: Carpet
- Level: Lower
- Dimensions: 13 x 11
Bedroom
- Description: Flooring: Carpet
- Level: Lower
- Dimensions: 14.7 x 12.6
Dining room
- Description: Flooring: Wood
- Level: First
- Dimensions: 14 x 12
Family room
- Level: First
- Dimensions: 13.3 x 17.4
Family room
- Description: Great Room or another Family Room,Flooring: Tile
- Level: Lower
- Dimensions: 19 x 20
Kitchen
- Description: Eat-in kitchen; Kitchen Island,Flooring: Tile
- Level: First
- Dimensions: 20 x 14
Living room
- Description: Flooring: Wood
- Level: First
- Dimensions: 14 x 20
Heating
- Forced Air
Cooling
- Central Air
Appliances
- Included: Dishwasher, Microwave, Oven, Range, Refrigerator
- Laundry: Main Level, Laundry Room
Features
- Attic, Bookcases, Ceiling Fan(s), Separate/Formal Dining Room, Entrance Foyer, Eat-in Kitchen, Home Office, Kitchen Island, Bath in Primary Bedroom, Storage, Cable TV, Utility Room, Natural Woodwork, Walk-In Closet(s), Window Treatments, Central Vacuum
- Windows: Blinds, Thermal Windows
- Basement: Full,Finished,Walk-Out Access
- Number of fireplaces: 1
- Fireplace features: Wood Burning Stove
Interior area
- Total structure area: 4,005
- Total interior livable area: 4,005 sqft
- Finished area above ground: 2,982
- Finished area below ground: 1,023
Property
Parking
- Total spaces: 3
- Parking features: Attached, Garage, Garage Door Opener
- Attached garage spaces: 3
Features
- Levels: One and One Half
- Stories: 1
- Patio & porch: Covered, Deck, Porch
- Exterior features: Deck, Landscaping, Porch
- Has view: Yes
- View description: Park/Greenbelt, Panoramic, Scenic, Creek/Stream
- Has water view: Yes
- Water view: Creek/Stream
Lot
- Size: 5 Acres
- Features: Garden, Wooded
Details
- Additional parcels included: 0060368400
- Parcel number: 311005400012000011
- Zoning: Residential
- Zoning description: Residential
Construction
Type & style
- Home type: SingleFamily
- Architectural style: One and One Half Story
- Property subtype: Single Family Residence
Materials
- Frame, Vinyl Siding
- Foundation: Poured
- Roof: Metal
Condition
- Resale
- New construction: No
- Year built: 1993
Details
- Warranty included: Yes
Utilities & green energy
- Sewer: Septic Tank
- Water: Connected, Public
Community & neighborhood
Location
- Region: Corydon
Other
Other facts
- Listing terms: Cash,Conventional,FHA,VA Loan
- Road surface type: Paved
Price history
| Date | Event | Price |
|---|---|---|
| 3/8/2024 | Sold | $575,000$144/sqft |
Source: | ||
| 1/31/2024 | Pending sale | $575,000$144/sqft |
Source: | ||
| 1/8/2024 | Listed for sale | $575,000+53.3%$144/sqft |
Source: | ||
| 10/19/2020 | Sold | $375,000$94/sqft |
Source: | ||
Public tax history
| Year | Property taxes | Tax assessment |
|---|---|---|
| 2024 | $3,566 +4.9% | $518,100 +5% |
| 2023 | $3,401 +11% | $493,600 +14% |
| 2022 | $3,063 +28.2% | $432,900 +13.4% |
Find assessor info on the county website
Neighborhood: 47112
Nearby schools
GreatSchools rating
- 4/10North Harrison Elementary SchoolGrades: PK-5Distance: 4.3 mi
- 10/10North Harrison Middle SchoolGrades: 6-8Distance: 4.2 mi
- 7/10North Harrison High SchoolGrades: 9-12Distance: 4.1 mi

Get pre-qualified for a loan
At Zillow Home Loans, we can pre-qualify you in as little as 5 minutes with no impact to your credit score.An equal housing lender. NMLS #10287.
