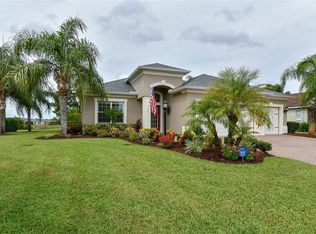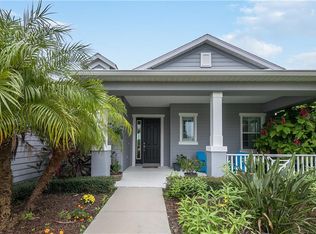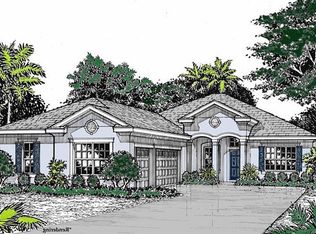What a view! No backyard neighbors, just an amazing pond/preserve area that you have to see to believe. This 3 bedroom, 4 bath, 3 car garage, 3117 sq ft home with den and Upstairs BONUS room is located in the highly desirable, gated neighborhood of Rivers Reach. This stunning home features a split floor plan with an open concept that home buyers are looking for. From the Kitchen and Great room you have a stunning view overlooking the beautiful pond. The main living areas have ceramic tile throughout. The kitchen features granite counter tops, 42" cabinets and a eat in breakfast area. The Master bedroom has wood floors and plantation shutters. The Master bath has separate his/her sinks with granite tops and a garden tub with separate shower. The massive upstairs BONUS room features a full bath with walk in shower! The Rivers Reach Community boasts a heated community pool & spa, a fitness room, an outdoor grilling area, picnic areas, a volleyball court, a playground, walking trails, as well as a kayak/canoe launching area on the Manatee River. Conveniently located close to Rye Preserve Nature Center, & LESS THAN 25MIN from Downtown Bradenton, & Lakewood Ranch Main Street.
This property is off market, which means it's not currently listed for sale or rent on Zillow. This may be different from what's available on other websites or public sources.


