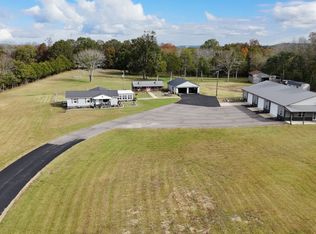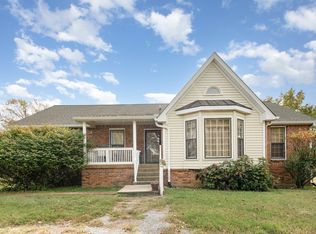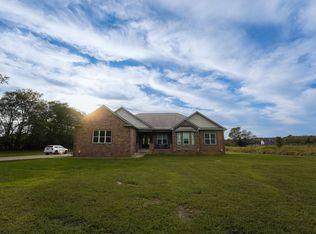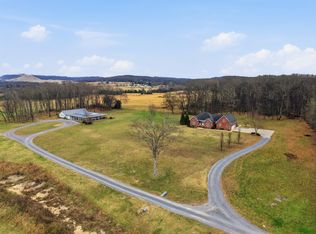Nestled on 5.75 sprawling acres in the highly desired community of Mt. Juliet, this delightful single-level home offers the perfect blend of comfort, functionality, and rural charm. With 3 spacious bedrooms, 2.5 baths, and a thoughtfully designed open floor plan, this property is ideal for families, hobby farmers, or anyone seeking a peaceful country lifestyle
• Acreage: The expansive 5.75-acre lot offers endless possibilities for gardening, raising animals, or simply enjoying nature.
• Mini-Farm Potential: Plenty of space for a barn, chicken coop, and pasture.
• Mature Trees & Open Space: A mix of shaded areas and open land ideal for recreation or farming.
Located just minutes from town amenities, this property provides the privacy and tranquility of country living with the convenience of nearby schools, shopping, and dining. Whether you’re dreaming of starting a mini-farm or simply enjoying the beauty of a rural lifestyle, this property is ready to welcome you home.
Active
Price increase: $200K (11/24)
$1,015,000
1525 Harkreader Rd, Mount Juliet, TN 37122
3beds
2,400sqft
Est.:
Single Family Residence, Residential
Built in 2001
5.75 Acres Lot
$-- Zestimate®
$423/sqft
$-- HOA
What's special
Single-level homeMature trees
- 207 days |
- 280 |
- 8 |
Zillow last checked: 8 hours ago
Listing updated: November 24, 2025 at 02:13pm
Listing Provided by:
Jason Crosslin 615-403-4421,
The Crosslin Team 615-450-2011
Source: RealTracs MLS as distributed by MLS GRID,MLS#: 2915481
Tour with a local agent
Facts & features
Interior
Bedrooms & bathrooms
- Bedrooms: 3
- Bathrooms: 3
- Full bathrooms: 2
- 1/2 bathrooms: 1
- Main level bedrooms: 3
Bedroom 1
- Area: 224 Square Feet
- Dimensions: 14x16
Bedroom 2
- Area: 132 Square Feet
- Dimensions: 11x12
Bedroom 3
- Area: 165 Square Feet
- Dimensions: 11x15
Primary bathroom
- Features: Double Vanity
- Level: Double Vanity
Den
- Area: 240 Square Feet
- Dimensions: 15x16
Dining room
- Features: Formal
- Level: Formal
- Area: 165 Square Feet
- Dimensions: 11x15
Kitchen
- Features: Eat-in Kitchen
- Level: Eat-in Kitchen
- Area: 286 Square Feet
- Dimensions: 13x22
Living room
- Features: Formal
- Level: Formal
- Area: 187 Square Feet
- Dimensions: 11x17
Recreation room
- Features: Second Floor
- Level: Second Floor
- Area: 182 Square Feet
- Dimensions: 13x14
Heating
- Central
Cooling
- Central Air
Appliances
- Included: Electric Oven, Electric Range
- Laundry: Electric Dryer Hookup, Washer Hookup
Features
- High Speed Internet
- Flooring: Carpet, Wood
- Basement: None,Crawl Space
- Number of fireplaces: 1
Interior area
- Total structure area: 2,400
- Total interior livable area: 2,400 sqft
- Finished area above ground: 2,400
Property
Parking
- Total spaces: 5
- Parking features: Detached
- Carport spaces: 5
Features
- Levels: Two
- Stories: 2
- Fencing: Full
- Waterfront features: Pond
Lot
- Size: 5.75 Acres
- Features: Cleared, Level
- Topography: Cleared,Level
Details
- Parcel number: 100 06205 000
- Special conditions: Standard
Construction
Type & style
- Home type: SingleFamily
- Architectural style: Traditional
- Property subtype: Single Family Residence, Residential
Materials
- Brick
- Roof: Asphalt
Condition
- New construction: No
- Year built: 2001
Utilities & green energy
- Sewer: Septic Tank
- Water: Public
- Utilities for property: Water Available, Cable Connected
Community & HOA
Community
- Subdivision: O G Lane Prop
HOA
- Has HOA: No
Location
- Region: Mount Juliet
Financial & listing details
- Price per square foot: $423/sqft
- Tax assessed value: $393,700
- Annual tax amount: $1,879
- Date on market: 6/18/2025
Estimated market value
Not available
Estimated sales range
Not available
Not available
Price history
Price history
| Date | Event | Price |
|---|---|---|
| 11/24/2025 | Price change | $1,015,000+24.5%$423/sqft |
Source: | ||
| 6/18/2025 | Listed for sale | $815,000$340/sqft |
Source: | ||
| 6/1/2025 | Listing removed | $815,000$340/sqft |
Source: | ||
| 11/12/2024 | Listed for sale | $815,000-9.4%$340/sqft |
Source: | ||
| 7/11/2024 | Listing removed | $900,000$375/sqft |
Source: | ||
Public tax history
Public tax history
| Year | Property taxes | Tax assessment |
|---|---|---|
| 2024 | $1,879 | $98,425 |
| 2023 | $1,879 | $98,425 |
| 2022 | $1,879 | $98,425 |
Find assessor info on the county website
BuyAbility℠ payment
Est. payment
$5,493/mo
Principal & interest
$4808
Home insurance
$355
Property taxes
$330
Climate risks
Neighborhood: 37122
Nearby schools
GreatSchools rating
- 8/10Gladeville Elementary SchoolGrades: PK-5Distance: 2.4 mi
- 8/10Gladeville Middle SchoolGrades: 6-8Distance: 1.7 mi
- 7/10Wilson Central High SchoolGrades: 9-12Distance: 3.4 mi
Schools provided by the listing agent
- Elementary: Gladeville Elementary
- Middle: Gladeville Middle School
- High: Wilson Central High School
Source: RealTracs MLS as distributed by MLS GRID. This data may not be complete. We recommend contacting the local school district to confirm school assignments for this home.
- Loading
- Loading





