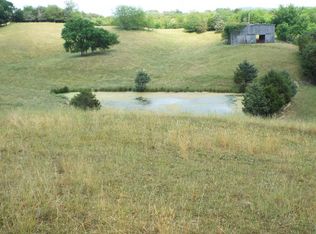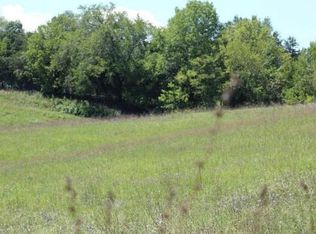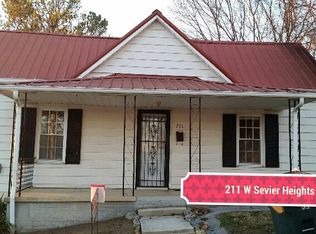Enjoy your time outside with this four bedroom, three bath home with an above ground pool, hot tub, gazebo, fire pit, and a covered rear patio that is surrounded in your own privacy fencing. This home features an open floor plan with laminate flooring throughout, oak cabinets with stainless appliances in the kitchen, a pantry, and a laundry area located on the main floor. There are three bedrooms and two baths on the main floor including a master suite with a large walk-in closet. In the basement you find an additional bedroom and another bathroom with a spacious shower. There is also a built in workshop area and a two car drive in garage that has a new garage door openers. You can spend your mornings enjoying your coffee on on the over-sized front porch and listening to the peaceful sounds of the running creek below. The home is situated on two lots consisting of nearly an acre and it has breath taking views of the mountains. Make your plans to view this home today. Information taken per tax record and buyer to verify information.
This property is off market, which means it's not currently listed for sale or rent on Zillow. This may be different from what's available on other websites or public sources.



