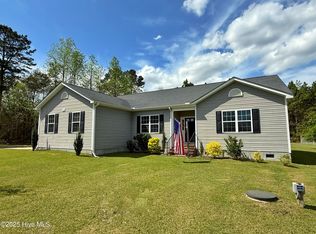Sold for $267,200
$267,200
1525 Ghio Road, Hamlet, NC 28345
3beds
1,459sqft
Single Family Residence
Built in 1976
10.32 Acres Lot
$298,700 Zestimate®
$183/sqft
$1,440 Estimated rent
Home value
$298,700
$272,000 - $329,000
$1,440/mo
Zestimate® history
Loading...
Owner options
Explore your selling options
What's special
Just over 10 Acres of mature trees and peaceful country living are waiting for you at 1525 Ghio Road! Well loved, Brick Home features 3 bedrooms, 2 bathrooms and 1,459SF! BRAND NEW Plumbing and Water Heater!! Metal Roof in 2021! Long Covered Front porch leads you into foyer where you'll notice the arched entryways! Straight ahead into the very spacious Living Room, you can enjoy built-in shelving, large mantle, woodburning Buck Stove, and built-in firewood box, and beautiful stained glass light fixture! Kitchen provides lots of cabinet space, Corian countertops, French Door Refrigerator that conveys, and an adjacent Dining Area with another unique stained glass light fixture! Off from Kitchen you'll find the Laundry Room - Washer, Dryer and Deep Freezer to convey! Owners Suite provides ensuite bathroom. 2 other bedrooms and guest bath down the hallway. Back patio area and large back yard is perfect for up coming fall evenings! Numerous storage buildings and shed!
Zillow last checked: 8 hours ago
Listing updated: January 18, 2026 at 10:39pm
Listed by:
Katie Mabe 910-995-8427,
EPP Richmond County
Bought with:
A Non Member
A Non Member
Source: Hive MLS,MLS#: 100463662 Originating MLS: Mid Carolina Regional MLS
Originating MLS: Mid Carolina Regional MLS
Facts & features
Interior
Bedrooms & bathrooms
- Bedrooms: 3
- Bathrooms: 2
- Full bathrooms: 2
Primary bedroom
- Level: Main
- Dimensions: 15 x 11
Bedroom 2
- Level: Main
- Dimensions: 9 x 14
Bedroom 3
- Level: Main
- Dimensions: 10 x 10
Dining room
- Level: Main
- Dimensions: 8 x 10
Kitchen
- Level: Main
- Dimensions: 9 x 10
Living room
- Level: Main
- Dimensions: 32 x 12
Heating
- Heat Pump, Electric
Cooling
- Central Air
Appliances
- Included: Freezer, Washer, Refrigerator, Range, Dryer
- Laundry: Laundry Room
Features
- Entrance Foyer, Blinds/Shades
- Flooring: Carpet, Laminate
- Basement: None
- Attic: None
Interior area
- Total structure area: 1,459
- Total interior livable area: 1,459 sqft
Property
Parking
- Total spaces: 2
- Parking features: Garage Faces Side, Garage Door Opener, Paved
- Garage spaces: 2
Features
- Levels: One
- Stories: 1
- Patio & porch: Patio, Porch
- Fencing: None
Lot
- Size: 10.32 Acres
- Dimensions: 255.25 x 268.15 x 400 x 384 x 349.77 x 47.32 x 776.49 x 189.17
- Features: Wooded
Details
- Additional structures: Shed(s), Storage
- Parcel number: 830800387487
- Zoning: A-R
- Special conditions: Standard
Construction
Type & style
- Home type: SingleFamily
- Property subtype: Single Family Residence
Materials
- Brick
- Foundation: Crawl Space
- Roof: Metal
Condition
- New construction: No
- Year built: 1976
Utilities & green energy
- Sewer: Septic Tank
- Water: Public
- Utilities for property: Water Available
Community & neighborhood
Security
- Security features: Smoke Detector(s)
Location
- Region: Hamlet
- Subdivision: Not In Subdivision
HOA & financial
HOA
- Has HOA: No
Other
Other facts
- Listing agreement: Exclusive Right To Sell
- Listing terms: Cash,Conventional,FHA,USDA Loan,VA Loan
- Road surface type: Paved
Price history
| Date | Event | Price |
|---|---|---|
| 10/17/2024 | Sold | $267,200+6.9%$183/sqft |
Source: | ||
| 9/1/2024 | Pending sale | $250,000$171/sqft |
Source: | ||
| 8/30/2024 | Listed for sale | $250,000$171/sqft |
Source: | ||
Public tax history
| Year | Property taxes | Tax assessment |
|---|---|---|
| 2025 | $1,824 +26.8% | $215,463 +36% |
| 2024 | $1,438 +34.5% | $158,416 +59.5% |
| 2023 | $1,069 | $99,318 |
Find assessor info on the county website
Neighborhood: 28345
Nearby schools
GreatSchools rating
- 6/10Fairview Heights ElementaryGrades: PK-5Distance: 6.1 mi
- 8/10Richmond County 9th Gr AcademyGrades: 9Distance: 7.7 mi
- 10/10Richmond Early College High SchoolGrades: 9-12Distance: 7 mi
Schools provided by the listing agent
- Elementary: Fairview Heights Elementary
- Middle: Hamlet Middle
- High: Richmond Senior High
Source: Hive MLS. This data may not be complete. We recommend contacting the local school district to confirm school assignments for this home.

Get pre-qualified for a loan
At Zillow Home Loans, we can pre-qualify you in as little as 5 minutes with no impact to your credit score.An equal housing lender. NMLS #10287.
