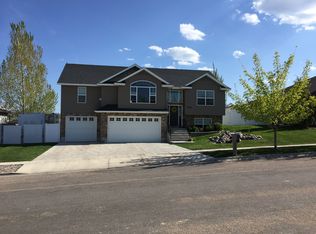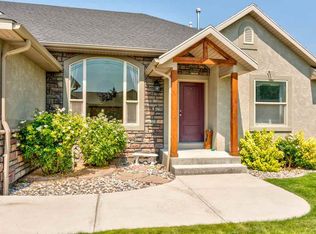This house is universal design--built with no stairs anywhere in it. All interior doors are 36", exterior doors are 42". Garage is HUGE 3 car with 220 volt outlet for shop implements requiring it. One level ranch style with nearly no hallways----made to be all living space. I'm WC user but this house is not gimpy feeling or looking.Regular counter and cabinet height throughout. I dropped shower floor, so it slopes to the drain, rather than build a raised curb / water barrier--turned out brilliant! Open concept--kitchen, dining, living really all one room--HUGE room! Granite kitchen and master bath. 9'ceilings throughout w/living room vaulting. Great unobstructed view of Scout Mt. and all other mountains to south-no development behind--just pastures!! Great working Hot-Tub--I live in this thing! (3-5 Nights / week) and keep it running well and clean--Always!--Caldera brand. Only bedrooms have carpet in them. Most of the house (1150 sq ft) is 5" Red Oak #1 grade planks--beautiful!!! Tiles in bathrooms and laundry.
This property is off market, which means it's not currently listed for sale or rent on Zillow. This may be different from what's available on other websites or public sources.


