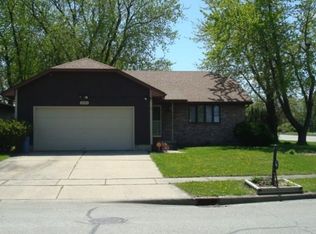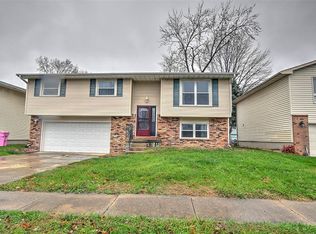Sold for $103,000
$103,000
1525 E North Port Rd, Decatur, IL 62526
3beds
1,532sqft
Single Family Residence
Built in 1983
6,534 Square Feet Lot
$132,400 Zestimate®
$67/sqft
$1,625 Estimated rent
Home value
$132,400
$120,000 - $146,000
$1,625/mo
Zestimate® history
Loading...
Owner options
Explore your selling options
What's special
This 3/2 northend ranch features A/O schools. One bath is located in the hall amongst the bedrooms cluster. All nice size bedrooms with ample closet space including a walk in. The large open concept living area offers great space for entertaining or having family gatherings. Two steps down to the sunken family room where skylights in the cathedral ceiling brightens it with natural light. A bathroom, fireplace, sliders to the back yard and overhead storage cabinets are located there as well. With the laundry conveniently centrally located in the kitchen plus a countertop breakfast bar all activities are just a few steps away including the attached garage.
Selling As Is. whole house Pre Inspection of property by Jared Wilson, HomeSpec
Zillow last checked: 8 hours ago
Listing updated: March 29, 2023 at 07:53am
Listed by:
Robert Sparks 217-875-0555,
Brinkoetter REALTORS®
Bought with:
Sarah Edwards, 475192045
Brinkoetter REALTORS®
Source: CIBR,MLS#: 6225729 Originating MLS: Central Illinois Board Of REALTORS
Originating MLS: Central Illinois Board Of REALTORS
Facts & features
Interior
Bedrooms & bathrooms
- Bedrooms: 3
- Bathrooms: 2
- Full bathrooms: 2
Bedroom
- Description: Flooring: Carpet
- Level: Main
- Dimensions: 13 x 12
Bedroom
- Description: Flooring: Carpet
- Level: Main
- Dimensions: 12 x 12
Bedroom
- Description: Flooring: Carpet
- Level: Main
- Dimensions: 11 x 10
Family room
- Description: Flooring: Carpet
- Level: Main
- Dimensions: 24 x 14
Other
- Description: Flooring: Vinyl
- Level: Main
- Dimensions: 10 x 6
Other
- Description: Flooring: Ceramic Tile
- Level: Main
- Dimensions: 10 x 4
Kitchen
- Description: Flooring: Vinyl
- Level: Main
- Dimensions: 20 x 12
Living room
- Description: Flooring: Carpet
- Level: Main
- Dimensions: 20 x 14
Heating
- Electric, Forced Air, Gas, Radiant
Cooling
- Central Air
Appliances
- Included: Dryer, Dishwasher, Disposal, Gas Water Heater, Microwave, Oven, Range, Range Hood, Washer
- Laundry: Main Level
Features
- Attic, Cathedral Ceiling(s), Fireplace, Main Level Primary, Pantry, Skylights
- Windows: Replacement Windows, Skylight(s)
- Basement: Crawl Space
- Number of fireplaces: 1
- Fireplace features: Wood Burning
Interior area
- Total structure area: 1,532
- Total interior livable area: 1,532 sqft
- Finished area above ground: 1,532
Property
Parking
- Total spaces: 1
- Parking features: Attached, Garage
- Attached garage spaces: 1
Features
- Levels: One
- Stories: 1
- Patio & porch: Deck
- Exterior features: Deck, Shed
Lot
- Size: 6,534 sqft
- Dimensions: 60 x 107
Details
- Additional structures: Shed(s)
- Parcel number: 070736155002
- Zoning: RES
- Special conditions: None
Construction
Type & style
- Home type: SingleFamily
- Architectural style: Ranch
- Property subtype: Single Family Residence
Materials
- Aluminum Siding, Vinyl Siding
- Foundation: Crawlspace
- Roof: Shingle
Condition
- Year built: 1983
Utilities & green energy
- Sewer: Public Sewer
- Water: Public
Community & neighborhood
Location
- Region: Decatur
- Subdivision: Thacker-Waks Add
Other
Other facts
- Road surface type: Concrete
Price history
| Date | Event | Price |
|---|---|---|
| 3/28/2023 | Sold | $103,000+3.1%$67/sqft |
Source: | ||
| 2/5/2023 | Pending sale | $99,900$65/sqft |
Source: | ||
| 2/5/2023 | Listed for sale | $99,900$65/sqft |
Source: | ||
| 1/25/2023 | Pending sale | $99,900$65/sqft |
Source: | ||
| 1/24/2023 | Listed for sale | $99,900$65/sqft |
Source: | ||
Public tax history
| Year | Property taxes | Tax assessment |
|---|---|---|
| 2024 | $2,704 +7.9% | $35,608 +8.8% |
| 2023 | $2,505 +6.6% | $32,734 +7.8% |
| 2022 | $2,349 -2.6% | $30,360 +0.5% |
Find assessor info on the county website
Neighborhood: 62526
Nearby schools
GreatSchools rating
- 1/10Parsons Accelerated SchoolGrades: K-6Distance: 1.6 mi
- 1/10Stephen Decatur Middle SchoolGrades: 7-8Distance: 0.4 mi
- 2/10Macarthur High SchoolGrades: 9-12Distance: 3.2 mi
Schools provided by the listing agent
- Elementary: Argenta-Oreana
- Middle: Argenta-Oreana
- High: Argenta-Oreana
- District: Argenta Oreana Dist 1
Source: CIBR. This data may not be complete. We recommend contacting the local school district to confirm school assignments for this home.
Get pre-qualified for a loan
At Zillow Home Loans, we can pre-qualify you in as little as 5 minutes with no impact to your credit score.An equal housing lender. NMLS #10287.

