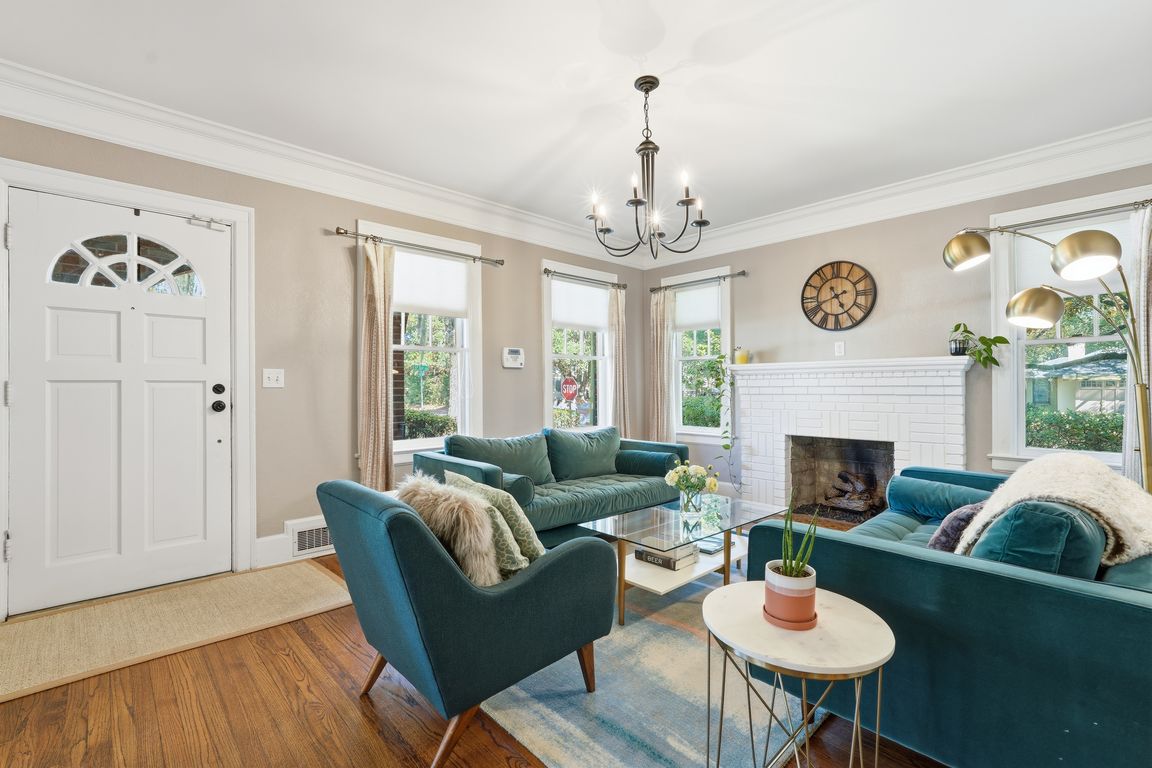
Pending
$535,000
3beds
1,936sqft
1525 E 51st Street, Savannah, GA 31404
3beds
1,936sqft
Single family residence
Built in 1948
9,975 sqft
2 Carport spaces
$276 price/sqft
What's special
Second fireplaceGorgeous brick fireplaceFenced yardSeparate denRocking-chair front porchRenovated kitchenLarge formal dining room
Step into the storybook charm of this stunning 1940s Parkside bungalow, perfectly perched on a corner lot just blocks from Daffin Park and Grayson Stadium, home of the world-famous Savannah Bananas! A classic rocking-chair front porch sets the tone for laid-back Southern living, welcoming you into a bright and inviting living ...
- 26 days |
- 1,569 |
- 101 |
Likely to sell faster than
Source: Hive MLS,MLS#: SA342128 Originating MLS: Savannah Multi-List Corporation
Originating MLS: Savannah Multi-List Corporation
Travel times
Living Room
Kitchen
Primary Bedroom
Zillow last checked: 8 hours ago
Listing updated: 18 hours ago
Listed by:
Heather Murphy 912-398-6368,
Keller Williams Coastal Area P,
Lindsae E. Echols 912-660-4017,
Keller Williams Coastal Area P
Source: Hive MLS,MLS#: SA342128 Originating MLS: Savannah Multi-List Corporation
Originating MLS: Savannah Multi-List Corporation
Facts & features
Interior
Bedrooms & bathrooms
- Bedrooms: 3
- Bathrooms: 3
- Full bathrooms: 2
- 1/2 bathrooms: 1
Heating
- Forced Air, Natural Gas
Cooling
- Central Air, Electric
Appliances
- Included: Some Electric Appliances, Dishwasher, Disposal, Gas Water Heater, Microwave, Oven, Range, Refrigerator
- Laundry: Washer Hookup, Dryer Hookup
Features
- Breakfast Area, Ceiling Fan(s), Fireplace, Jetted Tub, Main Level Primary, Primary Suite, Pull Down Attic Stairs, Tub Shower, Vanity
- Number of fireplaces: 2
- Fireplace features: Family Room, Gas, Living Room, Gas Log
Interior area
- Total interior livable area: 1,936 sqft
Video & virtual tour
Property
Parking
- Total spaces: 2
- Parking features: Detached, Garage, Off Street, Rear/Side/Off Street
- Carport spaces: 2
Features
- Patio & porch: Patio, Front Porch
- Fencing: Wood,Yard Fenced
Lot
- Size: 9,975.24 Square Feet
- Features: Back Yard, Corner Lot, Private
Details
- Additional structures: Shed(s)
- Parcel number: 2009801001
- Zoning: R6
- Zoning description: Single Family
- Special conditions: Standard
Construction
Type & style
- Home type: SingleFamily
- Architectural style: Bungalow
- Property subtype: Single Family Residence
Materials
- Brick
- Foundation: Raised
Condition
- Year built: 1948
Utilities & green energy
- Sewer: Public Sewer
- Water: Public
- Utilities for property: Cable Available
Community & HOA
Community
- Features: Park, Street Lights, Sidewalks
- Security: Security System
- Subdivision: PARKSIDE
HOA
- Has HOA: No
Location
- Region: Savannah
Financial & listing details
- Price per square foot: $276/sqft
- Tax assessed value: $483,000
- Annual tax amount: $3,167
- Date on market: 10/27/2025
- Cumulative days on market: 26 days
- Listing agreement: Exclusive Right To Sell
- Listing terms: Cash,Conventional,FHA,VA Loan
- Inclusions: Ceiling Fans, Gas Logs, Refrigerator, Security System
- Road surface type: Asphalt