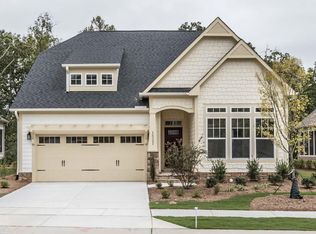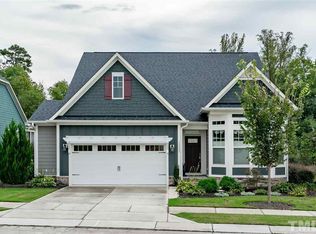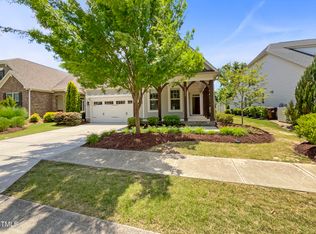From the welcoming front porch to the unique, large screened side porch, this popular plan is great for entertaining. This Villa Austin II home features a private office and a planning center nook. The open kitchen has a large walk-in pantry and is open to the dining area and family room. It's the perfect space for entertaining! The owner's suite has a tray ceiling, large bath, and a large walk-in closet. Two more bedrooms and a full bath complete this ranch plan. This homesite backs to a lovely wooded area for great privacy and scenery. Contact us today to learn more about this new home. This home features: Private Office, Walk-in Pantry, Tray Ceiling in Owner's Suite, Walk-in Master Closet, Wooded Backyard, Large Screened Porch. MLS#: 2057104
This property is off market, which means it's not currently listed for sale or rent on Zillow. This may be different from what's available on other websites or public sources.


