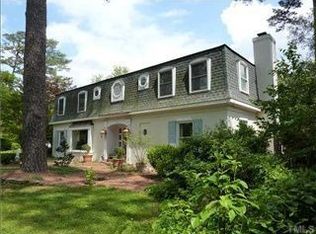Professional photos coming...GREAT CONTEMPORARY BUILT BY RICHARD RICE ARCHITECT FOR HIS FAMILY...LARGE CORNER LOT (.43/ACRE)...OPEN PLAN WITH HIGH CEILINGS...FIRST FLOOR MASTER BEDROOM AND FIRST FLOOR GUEST BEDROOM OR OFFICE...ONE CAR GARAGE CURRENTLY USED AS A WORKSHOP... HUGE SLATE PATIO....COVERED FRONT ENRY PORCH...THE BEST LOCATION AND SCHOOLS IN RALEIGH!!!
This property is off market, which means it's not currently listed for sale or rent on Zillow. This may be different from what's available on other websites or public sources.
