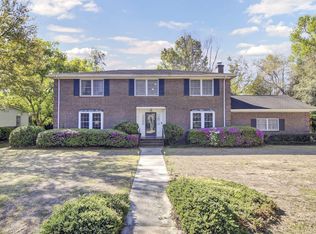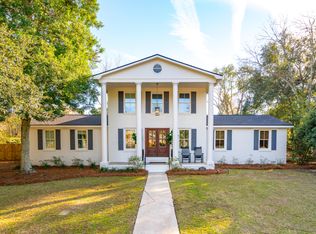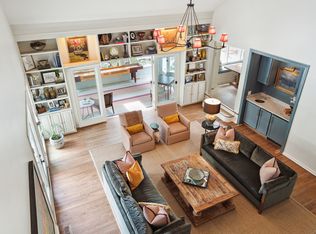An updated brick home 5 minutes from downtown with no traffic lights. This Country Club II gem boasts 4 bedrooms, two full baths/two half baths, hardwoods throughout, new granite countertops in the kitchen, recessed lighting throughout the first floor with a professionally landscaped yard with it's own well system. The classic, traditional "cape cod" floor plan has a generous living room with a huge wood burning fireplace and built-in bookshelves. The sunroom is off of the living room with tray bead board ceiling and sea grass carpet. There is a formal dining/living room on the first floor as well. The master suite is downstairs with dual closets and a tiled bathroom and shower. There are three huge bedrooms upstairs with tons of closet space. The windows have been replaced upstairs as well. There is also a huge storage closet/attic. The large two car garage has a work bench and plenty of extra storage space via a loft making the garage ideal.
This property is off market, which means it's not currently listed for sale or rent on Zillow. This may be different from what's available on other websites or public sources.


