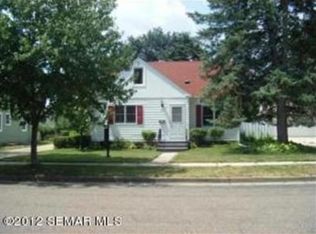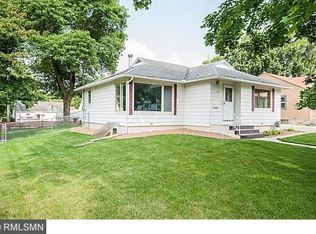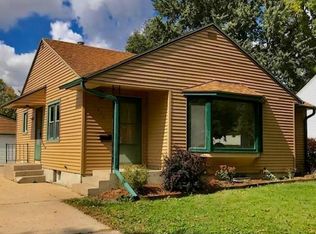Closed
$328,100
1525 8th Ave NE, Rochester, MN 55906
5beds
2,700sqft
Single Family Residence
Built in 1952
6,969.6 Square Feet Lot
$345,300 Zestimate®
$122/sqft
$2,308 Estimated rent
Home value
$345,300
$328,000 - $363,000
$2,308/mo
Zestimate® history
Loading...
Owner options
Explore your selling options
What's special
Welcome home! This spacious 5-bedroom, 2-bathroom rambler is the perfect blend of classic charm and modern comfort. The home features over 1,400 square feet on the main level alone, with 3 comfortable bedrooms and a full bathroom. With beautiful hardwood flooring throughout the main level and light filled sunroom, you'll have plenty of space to entertain friends and family in a warm and inviting environment. The finished basement provides even more room to spread out with an invitingly large family room, 2 additional bedrooms and 3/4 bath. The oversized two-car garage provides ample space for vehicles and storage, while the fully fenced yard offers a safe and private place for children or pets to play. Located close to downtown, shops, restaurants, and city trails, this home is truly a gem, offering the perfect balance of comfort and convenience. Don't miss your chance to make it yours!
Zillow last checked: 8 hours ago
Listing updated: May 06, 2025 at 01:25am
Listed by:
Chris Fierst 507-513-3468,
Edina Realty, Inc.,
Allison Danckwart 507-261-3824
Bought with:
Kara Gyarmaty
Edina Realty, Inc.
Source: NorthstarMLS as distributed by MLS GRID,MLS#: 6366014
Facts & features
Interior
Bedrooms & bathrooms
- Bedrooms: 5
- Bathrooms: 2
- Full bathrooms: 1
- 3/4 bathrooms: 1
Bedroom 1
- Level: Main
- Area: 165 Square Feet
- Dimensions: 11x15
Bedroom 2
- Level: Main
- Area: 88 Square Feet
- Dimensions: 8x11
Bedroom 3
- Level: Main
- Area: 110 Square Feet
- Dimensions: 10x11
Bedroom 4
- Level: Basement
- Area: 108 Square Feet
- Dimensions: 9x12
Bedroom 5
- Level: Basement
- Area: 108 Square Feet
- Dimensions: 9x12
Bathroom
- Level: Main
- Area: 35 Square Feet
- Dimensions: 5x7
Bathroom
- Level: Basement
- Area: 49 Square Feet
- Dimensions: 7x7
Dining room
- Level: Main
- Area: 96 Square Feet
- Dimensions: 8x12
Family room
- Level: Basement
- Area: 240 Square Feet
- Dimensions: 15x16
Kitchen
- Level: Main
- Area: 108 Square Feet
- Dimensions: 9x12
Living room
- Level: Main
- Area: 273 Square Feet
- Dimensions: 13x21
Sun room
- Level: Main
- Area: 285 Square Feet
- Dimensions: 15x19
Heating
- Forced Air, Humidifier
Cooling
- Central Air
Appliances
- Included: Dishwasher, Dryer, Freezer, Humidifier, Microwave, Range, Refrigerator, Water Softener Owned
Features
- Basement: Block,Crawl Space,Egress Window(s),Finished,Full
- Number of fireplaces: 1
- Fireplace features: Brick
Interior area
- Total structure area: 2,700
- Total interior livable area: 2,700 sqft
- Finished area above ground: 1,470
- Finished area below ground: 1,230
Property
Parking
- Total spaces: 2
- Parking features: Detached, Concrete
- Garage spaces: 2
- Details: Garage Dimensions (26x21), Garage Door Height (7), Garage Door Width (16)
Accessibility
- Accessibility features: None
Features
- Levels: One
- Stories: 1
Lot
- Size: 6,969 sqft
- Dimensions: 109 x 71
Details
- Foundation area: 1230
- Parcel number: 742534019031
- Zoning description: Residential-Single Family
Construction
Type & style
- Home type: SingleFamily
- Property subtype: Single Family Residence
Materials
- Cedar, Block, Frame
- Roof: Age Over 8 Years
Condition
- Age of Property: 73
- New construction: No
- Year built: 1952
Utilities & green energy
- Electric: Circuit Breakers, 150 Amp Service
- Gas: Natural Gas
- Sewer: City Sewer/Connected
- Water: City Water/Connected
Community & neighborhood
Location
- Region: Rochester
HOA & financial
HOA
- Has HOA: No
Price history
| Date | Event | Price |
|---|---|---|
| 7/5/2023 | Sold | $328,100+4.2%$122/sqft |
Source: | ||
| 5/14/2023 | Pending sale | $315,000$117/sqft |
Source: | ||
| 5/12/2023 | Listed for sale | $315,000+28.7%$117/sqft |
Source: | ||
| 7/1/2020 | Sold | $244,800+3.1%$91/sqft |
Source: | ||
| 6/1/2020 | Pending sale | $237,500$88/sqft |
Source: RE/MAX Results - Rochester #5566596 Report a problem | ||
Public tax history
| Year | Property taxes | Tax assessment |
|---|---|---|
| 2024 | $3,390 | $269,100 +0.6% |
| 2023 | -- | $267,400 +7.4% |
| 2022 | $3,086 +5.3% | $248,900 +12% |
Find assessor info on the county website
Neighborhood: 55906
Nearby schools
GreatSchools rating
- 7/10Jefferson Elementary SchoolGrades: PK-5Distance: 0.2 mi
- 4/10Kellogg Middle SchoolGrades: 6-8Distance: 0.3 mi
- 8/10Century Senior High SchoolGrades: 8-12Distance: 1.6 mi
Schools provided by the listing agent
- Elementary: Jefferson
- Middle: Kellogg
- High: Century
Source: NorthstarMLS as distributed by MLS GRID. This data may not be complete. We recommend contacting the local school district to confirm school assignments for this home.
Get a cash offer in 3 minutes
Find out how much your home could sell for in as little as 3 minutes with a no-obligation cash offer.
Estimated market value$345,300
Get a cash offer in 3 minutes
Find out how much your home could sell for in as little as 3 minutes with a no-obligation cash offer.
Estimated market value
$345,300


