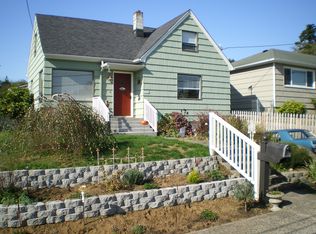Sold
$400,000
1525 5th St, Astoria, OR 97103
2beds
797sqft
Residential, Single Family Residence
Built in 1950
4,791.6 Square Feet Lot
$396,500 Zestimate®
$502/sqft
$1,666 Estimated rent
Home value
$396,500
Estimated sales range
Not available
$1,666/mo
Zestimate® history
Loading...
Owner options
Explore your selling options
What's special
Recently updated, this inviting single-level ranch-style home sits on Astoria’s desirable sunny south slope. Featuring two bedrooms and a beautifully renovated bathroom with a tiled walk-in shower, this home has both comfort and classic charm. Enjoy LVP flooring, arched doorways, a dedicated laundry room, a large backyard, an attached garage, newer roof and newer electrical panel. The spacious backyard is perfect for relaxing or entertaining. Situated in the sought-after Peter Pan neighborhood, you’ll love the easy access to parks, shopping, and historic downtown Astoria. With most furnishings included, this move-in-ready gem offers an incredible opportunity to own in Oregon’s scenic North Coast. Don’t miss out—schedule your showing today!
Zillow last checked: 8 hours ago
Listing updated: June 03, 2025 at 11:03am
Listed by:
Christy Coulombe 503-724-2400,
SALTAIRE Coastal Homes
Bought with:
Ashley Troy, 200812062
Redfin
Source: RMLS (OR),MLS#: 472417833
Facts & features
Interior
Bedrooms & bathrooms
- Bedrooms: 2
- Bathrooms: 1
- Full bathrooms: 1
- Main level bathrooms: 1
Primary bedroom
- Level: Main
Bedroom 2
- Level: Main
Kitchen
- Level: Main
Living room
- Level: Main
Heating
- Baseboard, Zoned
Cooling
- None
Appliances
- Included: Dishwasher, Free-Standing Range, Free-Standing Refrigerator, Washer/Dryer, Electric Water Heater
- Laundry: Laundry Room
Features
- Windows: Double Pane Windows
- Basement: Crawl Space
Interior area
- Total structure area: 797
- Total interior livable area: 797 sqft
Property
Parking
- Total spaces: 1
- Parking features: Driveway, Attached
- Attached garage spaces: 1
- Has uncovered spaces: Yes
Accessibility
- Accessibility features: Walkin Shower, Accessibility
Features
- Levels: One
- Stories: 1
- Exterior features: Yard
Lot
- Size: 4,791 sqft
- Features: SqFt 3000 to 4999
Details
- Parcel number: 26184
Construction
Type & style
- Home type: SingleFamily
- Architectural style: Ranch
- Property subtype: Residential, Single Family Residence
Materials
- Cedar, Wood Siding
- Foundation: Concrete Perimeter
- Roof: Composition
Condition
- Resale
- New construction: No
- Year built: 1950
Utilities & green energy
- Sewer: Public Sewer
- Water: Public
- Utilities for property: Cable Connected
Green energy
- Water conservation: Dual Flush Toilet
Community & neighborhood
Location
- Region: Astoria
Other
Other facts
- Listing terms: Cash,Conventional,FHA,VA Loan
- Road surface type: Paved
Price history
| Date | Event | Price |
|---|---|---|
| 6/3/2025 | Sold | $400,000-7%$502/sqft |
Source: | ||
| 5/15/2025 | Pending sale | $429,900$539/sqft |
Source: | ||
| 4/14/2025 | Listed for sale | $429,900$539/sqft |
Source: CMLS #25-228 | ||
| 3/31/2025 | Pending sale | $429,900$539/sqft |
Source: | ||
| 3/27/2025 | Listed for sale | $429,900+115%$539/sqft |
Source: CMLS #25-228 | ||
Public tax history
| Year | Property taxes | Tax assessment |
|---|---|---|
| 2024 | $2,124 +3.5% | $106,115 +3% |
| 2023 | $2,051 +5.8% | $103,026 +3% |
| 2022 | $1,938 +2.8% | $100,026 +3% |
Find assessor info on the county website
Neighborhood: 97103
Nearby schools
GreatSchools rating
- NAAstor Elementary SchoolGrades: K-2Distance: 1.9 mi
- 4/10Astoria Middle SchoolGrades: 6-8Distance: 0.4 mi
- 5/10Astoria Senior High SchoolGrades: 9-12Distance: 0.6 mi
Schools provided by the listing agent
- Elementary: Astoria
- Middle: Astoria
- High: Astoria
Source: RMLS (OR). This data may not be complete. We recommend contacting the local school district to confirm school assignments for this home.

Get pre-qualified for a loan
At Zillow Home Loans, we can pre-qualify you in as little as 5 minutes with no impact to your credit score.An equal housing lender. NMLS #10287.
