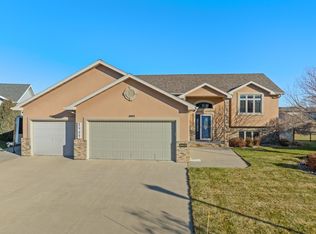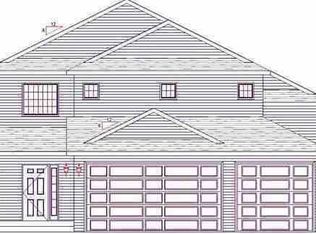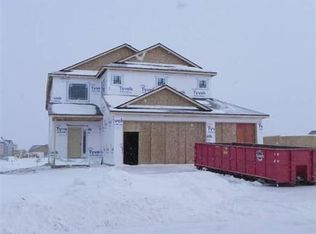Sold on 02/01/23
Price Unknown
1525 32nd Ave SW, Minot, ND 58701
4beds
2baths
2,304sqft
Single Family Residence
Built in 2007
0.26 Acres Lot
$373,700 Zestimate®
$--/sqft
$2,375 Estimated rent
Home value
$373,700
$355,000 - $392,000
$2,375/mo
Zestimate® history
Loading...
Owner options
Explore your selling options
What's special
Extremely well maintained 4 bedroom, 2 bathroom home located in a cul-de-sac and in desirable Southwest Minot! This split foyer home has a spacious layout and open floor plan with an abundance of natural light on the main level. The main level has hard surface floors throughout the dining room, living room, and both large bedrooms. The kitchen features beautiful hickory cabinets, a breakfast bar, and recessed lighting. The finished, daylight basement also has an open floor plan with a large living room. The basement features a built-in bar, 2 more large bedrooms, laundry room, and plenty of extra storage. Just off the upper living room is a door that leads to the fenced backyard and a 12' x 14' covered deck equipped with recessed lighting and built-in speakers. The attached double garage is heated, insulated, sheet rocked, and has 2 service doors for outside access, and is also cable and internet ready.
Zillow last checked: 8 hours ago
Listing updated: February 01, 2023 at 05:38pm
Listed by:
CURT GUSS 701-228-8260,
ELITE REAL ESTATE, LLC
Source: Minot MLS,MLS#: 221797
Facts & features
Interior
Bedrooms & bathrooms
- Bedrooms: 4
- Bathrooms: 2
- Main level bathrooms: 1
- Main level bedrooms: 2
Primary bedroom
- Level: Main
Bedroom 1
- Level: Main
Bedroom 2
- Level: Basement
Bedroom 3
- Level: Basement
Dining room
- Description: Vaulted Ceilings
- Level: Main
Family room
- Description: Daylight
- Level: Basement
Kitchen
- Level: Main
Living room
- Description: Vaulted Ceilings
- Level: Main
Heating
- Forced Air, Natural Gas
Cooling
- Central Air
Appliances
- Included: Microwave, Dishwasher, Disposal, Refrigerator, Range/Oven, Washer, Dryer
- Laundry: In Basement
Features
- Flooring: Carpet, Hardwood, Other, Tile
- Basement: Daylight,Finished
- Has fireplace: No
Interior area
- Total structure area: 2,304
- Total interior livable area: 2,304 sqft
- Finished area above ground: 1,200
Property
Parking
- Total spaces: 2
- Parking features: Attached, Garage: Heated, Insulated, Lights, Opener, Oversize Door, Sheet Rock, Driveway: Concrete
- Attached garage spaces: 2
- Has uncovered spaces: Yes
Features
- Levels: Split Foyer
- Patio & porch: Deck
- Fencing: Fenced
Lot
- Size: 0.26 Acres
Details
- Parcel number: MI35.957.000.0010
- Zoning: R1
Construction
Type & style
- Home type: SingleFamily
- Property subtype: Single Family Residence
Materials
- Foundation: Concrete Perimeter
- Roof: Asphalt
Condition
- New construction: No
- Year built: 2007
Utilities & green energy
- Sewer: City
- Water: City
- Utilities for property: Cable Connected
Community & neighborhood
Location
- Region: Minot
Price history
| Date | Event | Price |
|---|---|---|
| 2/1/2023 | Sold | -- |
Source: | ||
| 9/26/2022 | Price change | $334,000-3.2%$145/sqft |
Source: | ||
| 9/18/2022 | Listed for sale | $345,000$150/sqft |
Source: | ||
| 3/5/2014 | Sold | -- |
Source: Agent Provided | ||
Public tax history
| Year | Property taxes | Tax assessment |
|---|---|---|
| 2024 | $4,025 -9.9% | $308,000 +7.7% |
| 2023 | $4,468 | $286,000 +4.8% |
| 2022 | -- | $273,000 +7.5% |
Find assessor info on the county website
Neighborhood: 58701
Nearby schools
GreatSchools rating
- 7/10Edison Elementary SchoolGrades: PK-5Distance: 1.1 mi
- 5/10Jim Hill Middle SchoolGrades: 6-8Distance: 1.9 mi
- 6/10Magic City Campus High SchoolGrades: 11-12Distance: 1.8 mi
Schools provided by the listing agent
- District: Minot #1
Source: Minot MLS. This data may not be complete. We recommend contacting the local school district to confirm school assignments for this home.


