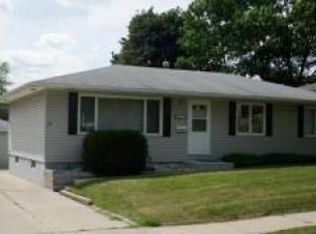Closed
$278,500
1525 11th Ave NE, Rochester, MN 55906
3beds
2,260sqft
Single Family Residence
Built in 1956
7,405.2 Square Feet Lot
$293,100 Zestimate®
$123/sqft
$2,168 Estimated rent
Home value
$293,100
$267,000 - $322,000
$2,168/mo
Zestimate® history
Loading...
Owner options
Explore your selling options
What's special
Conveniently located, three bedroom, two bathroom home located in a desirable quiet NE Rochester neighborhood, near Jefferson elementary school, shopping and Silver Lake. Brand new shingles on both house and garage! This home features a large open eat-in kitchen that has a view of the fenced in backyard, a bright living room, large deck and many updates including remodeled bathroom, new carpet in the main floor bedrooms steel siding, newer windows, newer concrete driveway and an insulated sheet rocked garage. The home also features a large open finished basement which can be easily adapted to fit your needs.
Zillow last checked: 8 hours ago
Listing updated: September 05, 2025 at 10:55pm
Listed by:
Karl Rogers 507-884-6678,
Dwell Realty Group LLC,
Christina Jacobs 507-358-6998
Bought with:
Christina Jacobs
Dwell Realty Group LLC
Source: NorthstarMLS as distributed by MLS GRID,MLS#: 6544053
Facts & features
Interior
Bedrooms & bathrooms
- Bedrooms: 3
- Bathrooms: 2
- Full bathrooms: 1
- 3/4 bathrooms: 1
Bedroom 1
- Level: Main
- Area: 108 Square Feet
- Dimensions: 9x12
Bedroom 2
- Level: Main
- Area: 156 Square Feet
- Dimensions: 12x13
Bedroom 3
- Level: Lower
- Area: 104 Square Feet
- Dimensions: 8x13
Bathroom
- Level: Main
- Area: 48 Square Feet
- Dimensions: 8x6
Bathroom
- Level: Lower
- Area: 40 Square Feet
- Dimensions: 5x8
Dining room
- Level: Main
- Area: 132 Square Feet
- Dimensions: 12x11
Family room
- Level: Main
- Area: 308 Square Feet
- Dimensions: 14x22
Kitchen
- Level: Main
- Area: 132 Square Feet
- Dimensions: 12x11
Laundry
- Level: Lower
- Area: 240 Square Feet
- Dimensions: 20x12
Living room
- Level: Lower
- Area: 348 Square Feet
- Dimensions: 29x12
Heating
- Forced Air
Cooling
- Central Air
Appliances
- Included: Dishwasher, Dryer, Exhaust Fan, Microwave, Range, Refrigerator, Washer, Water Softener Owned
Features
- Basement: Block,Finished,Full
- Has fireplace: No
Interior area
- Total structure area: 2,260
- Total interior livable area: 2,260 sqft
- Finished area above ground: 1,140
- Finished area below ground: 784
Property
Parking
- Total spaces: 2
- Parking features: Detached, Concrete, Garage Door Opener
- Garage spaces: 2
- Has uncovered spaces: Yes
- Details: Garage Dimensions (22x24)
Accessibility
- Accessibility features: None
Features
- Levels: One
- Stories: 1
- Patio & porch: Deck
- Fencing: Chain Link,Partial
Lot
- Size: 7,405 sqft
- Dimensions: 71 x 104
- Features: Irregular Lot
Details
- Foundation area: 1120
- Parcel number: 742534019158
- Zoning description: Residential-Single Family
Construction
Type & style
- Home type: SingleFamily
- Property subtype: Single Family Residence
Materials
- Metal Siding, Block, Steel
- Roof: Asphalt
Condition
- Age of Property: 69
- New construction: No
- Year built: 1956
Utilities & green energy
- Electric: 150 Amp Service, Power Company: Rochester Public Utilities
- Gas: Natural Gas
- Sewer: City Sewer/Connected
- Water: City Water/Connected
Community & neighborhood
Location
- Region: Rochester
- Subdivision: Pecks 5th Add-Torrens
HOA & financial
HOA
- Has HOA: No
Price history
| Date | Event | Price |
|---|---|---|
| 9/5/2024 | Sold | $278,500-0.4%$123/sqft |
Source: | ||
| 8/21/2024 | Pending sale | $279,500$124/sqft |
Source: | ||
| 7/25/2024 | Price change | $279,500-1.9%$124/sqft |
Source: | ||
| 7/11/2024 | Price change | $284,900+1.9%$126/sqft |
Source: | ||
| 6/28/2024 | Price change | $279,500-1.9%$124/sqft |
Source: | ||
Public tax history
| Year | Property taxes | Tax assessment |
|---|---|---|
| 2025 | $3,202 +11.6% | $243,000 +8.2% |
| 2024 | $2,868 | $224,500 -0.5% |
| 2023 | -- | $225,600 +8.7% |
Find assessor info on the county website
Neighborhood: 55906
Nearby schools
GreatSchools rating
- 7/10Jefferson Elementary SchoolGrades: PK-5Distance: 0.2 mi
- 4/10Kellogg Middle SchoolGrades: 6-8Distance: 0.4 mi
- 8/10Century Senior High SchoolGrades: 8-12Distance: 1.5 mi
Schools provided by the listing agent
- Elementary: Jefferson
- Middle: Kellogg
- High: Century
Source: NorthstarMLS as distributed by MLS GRID. This data may not be complete. We recommend contacting the local school district to confirm school assignments for this home.
Get a cash offer in 3 minutes
Find out how much your home could sell for in as little as 3 minutes with a no-obligation cash offer.
Estimated market value$293,100
Get a cash offer in 3 minutes
Find out how much your home could sell for in as little as 3 minutes with a no-obligation cash offer.
Estimated market value
$293,100
