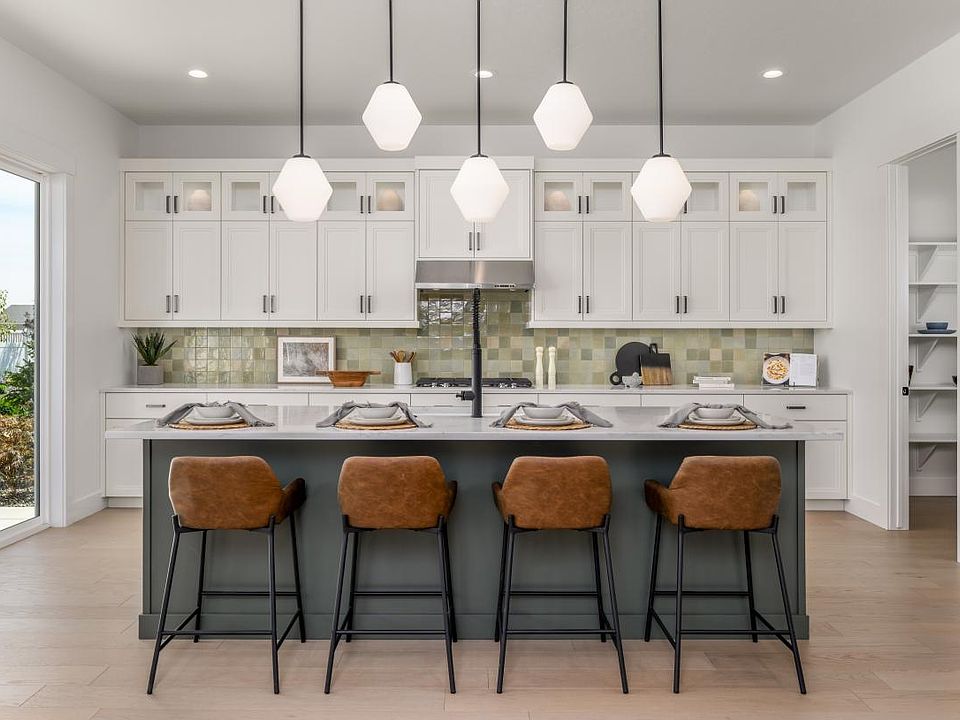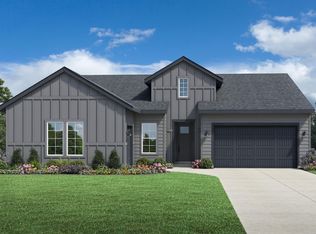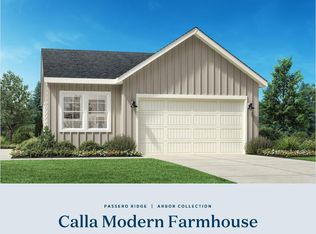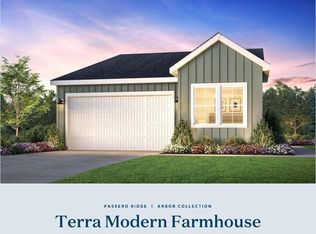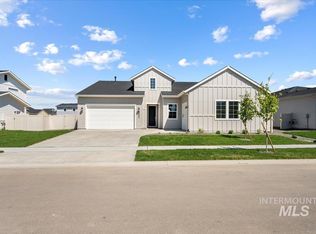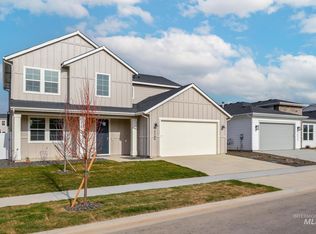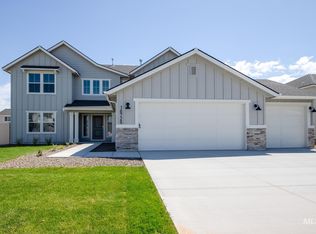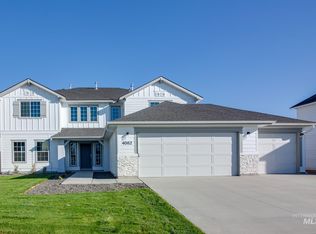15249 Steel Cloud Ave, Caldwell, ID 83607
What's special
- 10 days |
- 335 |
- 33 |
Likely to sell faster than
Zillow last checked: 8 hours ago
Listing updated: December 02, 2025 at 11:13pm
Paul Owen 619-208-1246,
Toll Brothers Real Estate, Inc,
Katherine Mclain 208-405-6900,
Toll Brothers Real Estate, Inc
Travel times
Facts & features
Interior
Bedrooms & bathrooms
- Bedrooms: 4
- Bathrooms: 4
- Main level bathrooms: 1
- Main level bedrooms: 1
Primary bedroom
- Level: Main
Bedroom 2
- Level: Upper
Bedroom 3
- Level: Upper
Bedroom 4
- Level: Upper
Kitchen
- Level: Main
Heating
- Forced Air, Natural Gas
Cooling
- Central Air
Appliances
- Included: Gas Water Heater, Dishwasher, Disposal, Microwave, Oven/Range Built-In
Features
- Bath-Master, Bed-Master Main Level, Guest Room, Great Room, Rec/Bonus, Walk-In Closet(s), Loft, Breakfast Bar, Pantry, Kitchen Island, Quartz Counters, Number of Baths Main Level: 1, Number of Baths Upper Level: 2
- Flooring: Carpet
- Has basement: No
- Number of fireplaces: 1
- Fireplace features: One, Gas
Interior area
- Total structure area: 3,135
- Total interior livable area: 3,135 sqft
- Finished area above ground: 3,135
- Finished area below ground: 0
Property
Parking
- Total spaces: 3
- Parking features: Attached
- Attached garage spaces: 3
Features
- Levels: Two
- Patio & porch: Covered Patio/Deck
- Pool features: Community
- Fencing: Full
Lot
- Size: 10,410.84 Square Feet
- Features: 10000 SF - .49 AC, Sidewalks, Pressurized Irrigation Sprinkler System
Details
- Parcel number: 32856160 0
Construction
Type & style
- Home type: SingleFamily
- Property subtype: Single Family Residence
Materials
- Frame
- Foundation: Crawl Space
- Roof: Composition
Condition
- New Construction
- New construction: Yes
- Year built: 2025
Details
- Builder name: Toll Brothers
- Warranty included: Yes
Utilities & green energy
- Utilities for property: Sewer Connected
Community & HOA
Community
- Subdivision: Passero Ridge - Willow
HOA
- Has HOA: Yes
- HOA fee: $1,000 annually
Location
- Region: Caldwell
Financial & listing details
- Price per square foot: $223/sqft
- Tax assessed value: $117,000
- Date on market: 11/30/2025
- Listing terms: Cash,Conventional,FHA,Private Financing Available,VA Loan
- Ownership: Fee Simple
About the community
Source: Toll Brothers Inc.
6 homes in this community
Available homes
| Listing | Price | Bed / bath | Status |
|---|---|---|---|
Current home: 15249 Steel Cloud Ave | $699,000 | 4 bed / 4 bath | Available |
| 15086 Steel Cloud Ave | $529,000 | 3 bed / 3 bath | Available |
| 15128 Steel Cloud Ave | $549,000 | 3 bed / 3 bath | Available |
| 14635 Pewter Point | $559,000 | 4 bed / 3 bath | Available |
| 15174 Steel Cloud Ave | $574,000 | 3 bed / 3 bath | Available |
| 14702 Port Royal St | $624,000 | 4 bed / 3 bath | Available |
Source: Toll Brothers Inc.
Contact builder

By pressing Contact builder, you agree that Zillow Group and other real estate professionals may call/text you about your inquiry, which may involve use of automated means and prerecorded/artificial voices and applies even if you are registered on a national or state Do Not Call list. You don't need to consent as a condition of buying any property, goods, or services. Message/data rates may apply. You also agree to our Terms of Use.
Learn how to advertise your homesEstimated market value
$697,900
$663,000 - $733,000
Not available
Price history
Price history is unavailable.
Public tax history
| Year | Property taxes | Tax assessment |
|---|---|---|
| 2025 | -- | $117,000 |
| 2024 | $231 | $117,000 |
Find assessor info on the county website
Monthly payment
Neighborhood: 83607
Nearby schools
GreatSchools rating
- 6/10Central Canyon Elementary SchoolGrades: PK-5Distance: 1.5 mi
- 5/10Vallivue Middle SchoolGrades: 6-8Distance: 1.2 mi
- 5/10Vallivue High SchoolGrades: 9-12Distance: 2.2 mi
Schools provided by the builder
- Elementary: Lakevue Elementary School
- Middle: Vallivue Middle School
- High: Vallivue High School
- District: Vallivue
Source: Toll Brothers Inc.. This data may not be complete. We recommend contacting the local school district to confirm school assignments for this home.
