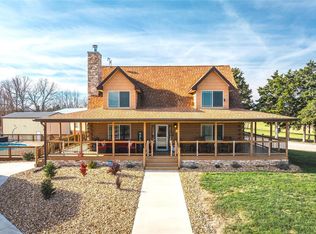Closed
Listing Provided by:
Taylor L Friend 573-578-9766,
EXP Realty, LLC
Bought with: Keller Williams Realty St. Louis
Price Unknown
15249 Ridgetop Dr, Rolla, MO 65401
4beds
3,036sqft
Single Family Residence
Built in 2005
30.91 Acres Lot
$563,900 Zestimate®
$--/sqft
$2,610 Estimated rent
Home value
$563,900
$530,000 - $603,000
$2,610/mo
Zestimate® history
Loading...
Owner options
Explore your selling options
What's special
Step inside this STUNNING open concept 4 bed/4 bath home situated on approximately 30 acres and marvel at the rustic stone fireplace and finishes including hardwood floors, solid wood doors, and tall tongue & groove ceilings. This beautiful kitchen features hammered copper sink, granite counter tops, center island, tile backsplash & stainless steel appliances. This home also offers a full finished walk-out basement, loft space upstairs, a mudroom, and a large 2-car garage. Step outside on the new patio area or one of the composite decks and take in the INCREDIBLE country views! In addition, the property has a spacious pole barn. Don't miss this move-in ready piece of country paradise. SCHEDULE YOUR PRIVATE SHOWING NOW!!! Additional Rooms: Mud Room
Zillow last checked: 8 hours ago
Listing updated: April 28, 2025 at 06:30pm
Listing Provided by:
Taylor L Friend 573-578-9766,
EXP Realty, LLC
Bought with:
Andrew Hannigan, 2007027086
Keller Williams Realty St. Louis
Source: MARIS,MLS#: 23004954 Originating MLS: South Central Board of REALTORS
Originating MLS: South Central Board of REALTORS
Facts & features
Interior
Bedrooms & bathrooms
- Bedrooms: 4
- Bathrooms: 4
- Full bathrooms: 4
- Main level bathrooms: 2
- Main level bedrooms: 1
Primary bedroom
- Features: Floor Covering: Carpeting
- Level: Main
Bedroom
- Features: Floor Covering: Carpeting
- Level: Upper
Bedroom
- Features: Floor Covering: Carpeting
- Level: Upper
Bedroom
- Features: Floor Covering: Carpeting
- Level: Lower
Primary bathroom
- Features: Floor Covering: Ceramic Tile
- Level: Main
Bathroom
- Features: Floor Covering: Ceramic Tile
- Level: Upper
Bathroom
- Features: Floor Covering: Ceramic Tile
- Level: Lower
Den
- Features: Floor Covering: Carpeting
- Level: Upper
Dining room
- Features: Floor Covering: Wood
- Level: Main
Family room
- Features: Floor Covering: Ceramic Tile
- Level: Lower
Kitchen
- Features: Floor Covering: Ceramic Tile
- Level: Main
Living room
- Features: Floor Covering: Wood
- Level: Main
Heating
- Electric, Propane, Forced Air
Cooling
- Central Air, Electric
Appliances
- Included: Dishwasher, Microwave, Electric Range, Electric Oven, Stainless Steel Appliance(s), Electric Water Heater, Other
Features
- Workshop/Hobby Area, Separate Dining, Breakfast Bar, Custom Cabinetry, Eat-in Kitchen, Granite Counters, Cathedral Ceiling(s), High Ceilings, Open Floorplan, Walk-In Closet(s)
- Flooring: Carpet, Hardwood
- Basement: Full,Concrete,Sleeping Area,Walk-Out Access
- Number of fireplaces: 2
- Fireplace features: Family Room, Living Room, Wood Burning, Recreation Room
Interior area
- Total structure area: 3,036
- Total interior livable area: 3,036 sqft
- Finished area above ground: 2,016
- Finished area below ground: 1,020
Property
Parking
- Total spaces: 2
- Parking features: Additional Parking, Attached, Garage, Off Street
- Attached garage spaces: 2
Features
- Levels: One and One Half
- Patio & porch: Deck, Composite, Covered
Lot
- Size: 30.91 Acres
- Dimensions: +/- 30.91 Acres
- Features: Adjoins Wooded Area, Suitable for Horses, Corner Lot
Details
- Additional structures: Pole Barn(s)
- Parcel number: 71043.006000000001.007
- Special conditions: Standard
- Horses can be raised: Yes
Construction
Type & style
- Home type: SingleFamily
- Architectural style: Traditional,Ranch
- Property subtype: Single Family Residence
Materials
- Brick Veneer, Frame, Vinyl Siding
Condition
- Year built: 2005
Utilities & green energy
- Sewer: Lagoon
- Water: Well
- Utilities for property: Natural Gas Available
Community & neighborhood
Location
- Region: Rolla
- Subdivision: Spring Creek Plat No 3
Other
Other facts
- Listing terms: Cash,Conventional,FHA,Other,USDA Loan,VA Loan
- Ownership: Private
- Road surface type: Concrete, Gravel
Price history
| Date | Event | Price |
|---|---|---|
| 5/4/2023 | Sold | -- |
Source: | ||
| 2/23/2023 | Pending sale | $479,900$158/sqft |
Source: | ||
| 2/20/2023 | Listed for sale | $479,900+30.1%$158/sqft |
Source: | ||
| 10/1/2019 | Listing removed | $369,000$122/sqft |
Source: Real Broker LLC #19042754 | ||
| 6/8/2019 | Listed for sale | $369,000-1.6%$122/sqft |
Source: Real Broker LLC #19042754 | ||
Public tax history
| Year | Property taxes | Tax assessment |
|---|---|---|
| 2024 | $2,286 -0.6% | $44,790 |
| 2023 | $2,301 +18.9% | $44,790 |
| 2022 | $1,936 -0.9% | $44,790 |
Find assessor info on the county website
Neighborhood: 65401
Nearby schools
GreatSchools rating
- 5/10Rolla Middle SchoolGrades: 4-6Distance: 8.2 mi
- 5/10Rolla Jr. High SchoolGrades: 7-8Distance: 8.5 mi
- 5/10Rolla Sr. High SchoolGrades: 9-12Distance: 7.6 mi
Schools provided by the listing agent
- Elementary: Col. John B. Wyman Elem.
- Middle: Rolla Jr. High
- High: Rolla Sr. High
Source: MARIS. This data may not be complete. We recommend contacting the local school district to confirm school assignments for this home.
