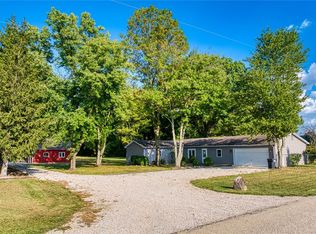Sold for $165,000
$165,000
15246 N Arbuckle Rd, Marshall, IL 62441
3beds
--baths
2,160sqft
SingleFamily
Built in 1980
0.4 Acres Lot
$168,100 Zestimate®
$76/sqft
$1,893 Estimated rent
Home value
$168,100
Estimated sales range
Not available
$1,893/mo
Zestimate® history
Loading...
Owner options
Explore your selling options
What's special
15246 N Arbuckle Rd, Marshall, IL 62441 is a single family home that contains 2,160 sq ft and was built in 1980. It contains 3 bedrooms. This home last sold for $165,000 in May 2025.
The Zestimate for this house is $168,100. The Rent Zestimate for this home is $1,893/mo.
Facts & features
Interior
Bedrooms & bathrooms
- Bedrooms: 3
Heating
- Other
Interior area
- Total interior livable area: 2,160 sqft
Property
Parking
- Parking features: Garage - Detached
Lot
- Size: 0.40 Acres
Details
- Parcel number: 08082800300009
Construction
Type & style
- Home type: SingleFamily
Materials
- Frame
Condition
- Year built: 1980
Community & neighborhood
Location
- Region: Marshall
Price history
| Date | Event | Price |
|---|---|---|
| 5/13/2025 | Sold | $165,000-17.5%$76/sqft |
Source: Public Record Report a problem | ||
| 4/7/2025 | Contingent | $199,900$93/sqft |
Source: | ||
| 3/6/2025 | Price change | $199,900-9%$93/sqft |
Source: | ||
| 12/1/2024 | Price change | $219,700-2.2%$102/sqft |
Source: | ||
| 11/5/2024 | Listed for sale | $224,700$104/sqft |
Source: | ||
Public tax history
| Year | Property taxes | Tax assessment |
|---|---|---|
| 2024 | $1,834 +2.1% | $36,539 |
| 2023 | $1,797 +6.6% | $36,539 +12% |
| 2022 | $1,686 +1.9% | $32,624 +7% |
Find assessor info on the county website
Neighborhood: 62441
Nearby schools
GreatSchools rating
- NASouth Elementary SchoolGrades: PK-2Distance: 3 mi
- 4/10Marshall Jr High SchoolGrades: 7-8Distance: 2.9 mi
- 6/10Marshall High SchoolGrades: 9-12Distance: 2.9 mi
Get pre-qualified for a loan
At Zillow Home Loans, we can pre-qualify you in as little as 5 minutes with no impact to your credit score.An equal housing lender. NMLS #10287.
