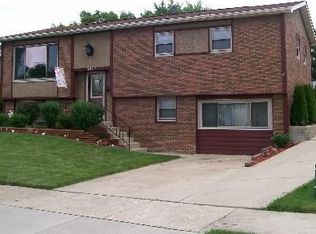Closed
$303,000
15245 Rob Roy Dr, Oak Forest, IL 60452
3beds
1,400sqft
Single Family Residence
Built in 1964
8,276.4 Square Feet Lot
$308,700 Zestimate®
$216/sqft
$2,566 Estimated rent
Home value
$308,700
$278,000 - $343,000
$2,566/mo
Zestimate® history
Loading...
Owner options
Explore your selling options
What's special
Welcome to this beautiful Home in the heart of Oak Forest. Lovely curb appeal featuring a nice size front porch. Notable upgrades include a new furnace in 2023, new AC in 2023, new carpeting in 2025, white trim throughout the home, and roof and siding approximately 10 years old. The main floor boasts a bright and sunny living room featuring a picture window, crown molding and new carpeting (hardwood under). The eat-in kitchen features many wood cabinets, plenty of countertop space, backsplash, crown molding, movable island, pantry, 1 new window (2025), newer stainless steel appliances, including a new dishwasher (2023), microwave (2023) and oven (2025). The lower level is designed for relaxation and recreation, with a cozy family room. The lower level laundry room includes a new washer and dryer in 2023 and added cabinets for storage. Additional storage space in the concrete crawl space. The half bathroom is also located in the lower level and is perfect for guests. Ascend to the second floor where you'll find 3 nice size bedrooms all equipped with ceiling fans and brand new carpeting (2025). There is also hardwood flooring under the carpeting in the bedrooms. Full hallway bathroom with a new marble vanity top and new faucet. Step outside to enjoy a sprawling backyard featuring a concrete patio, 2 canopies, a new swimming pool and deck in 2023, and fully fenced in. Just in time to enjoy all of the backyard amenities this Spring and Summer. Oversized 2 car garage has a new garage door opener (2025). Walking distance to the parks, schools, library, Park District, and so much more! Don't miss the opportunity to make this your own-schedule your showing today and experience the charm and comfort this home has to offer!
Zillow last checked: 8 hours ago
Listing updated: April 25, 2025 at 02:42pm
Listing courtesy of:
Danielle Moy 708-466-4075,
@properties Christie's International Real Estate,
Shelly Moy 630-747-4202,
@properties Christie's International Real Estate
Bought with:
Joe Young
HomeSmart Realty Group
Source: MRED as distributed by MLS GRID,MLS#: 12319866
Facts & features
Interior
Bedrooms & bathrooms
- Bedrooms: 3
- Bathrooms: 2
- Full bathrooms: 1
- 1/2 bathrooms: 1
Primary bedroom
- Features: Flooring (Carpet), Window Treatments (Curtains/Drapes)
- Level: Second
- Area: 143 Square Feet
- Dimensions: 11X13
Bedroom 2
- Features: Flooring (Carpet), Window Treatments (Blinds, Curtains/Drapes)
- Level: Second
- Area: 99 Square Feet
- Dimensions: 11X9
Bedroom 3
- Features: Flooring (Carpet), Window Treatments (Curtains/Drapes)
- Level: Second
- Area: 90 Square Feet
- Dimensions: 10X9
Family room
- Features: Flooring (Carpet)
- Level: Lower
- Area: 252 Square Feet
- Dimensions: 21X12
Foyer
- Features: Flooring (Wood Laminate)
- Level: Main
- Area: 48 Square Feet
- Dimensions: 4X12
Kitchen
- Features: Kitchen (Eating Area-Table Space, Island, Pantry-Closet), Flooring (Wood Laminate), Window Treatments (Blinds)
- Level: Main
- Area: 153 Square Feet
- Dimensions: 17X9
Laundry
- Features: Flooring (Vinyl)
- Level: Lower
- Area: 108 Square Feet
- Dimensions: 12X9
Living room
- Features: Flooring (Carpet), Window Treatments (Blinds, Curtains/Drapes)
- Level: Main
- Area: 156 Square Feet
- Dimensions: 13X12
Heating
- Natural Gas, Forced Air
Cooling
- Central Air
Appliances
- Included: Microwave, Dishwasher, Refrigerator, Washer, Dryer, Disposal, Stainless Steel Appliance(s), Cooktop, Oven
- Laundry: Sink
Features
- Pantry
- Flooring: Laminate
- Windows: Screens
- Basement: Crawl Space
Interior area
- Total structure area: 0
- Total interior livable area: 1,400 sqft
Property
Parking
- Total spaces: 2
- Parking features: Concrete, Garage Door Opener, On Site, Garage Owned, Detached, Garage
- Garage spaces: 2
- Has uncovered spaces: Yes
Accessibility
- Accessibility features: No Disability Access
Features
- Levels: Tri-Level
- Patio & porch: Deck, Patio
- Pool features: Above Ground
- Fencing: Fenced
Lot
- Size: 8,276 sqft
- Dimensions: 59X146X61X124
Details
- Parcel number: 28172120070000
- Special conditions: None
- Other equipment: Ceiling Fan(s), Sump Pump
Construction
Type & style
- Home type: SingleFamily
- Property subtype: Single Family Residence
Materials
- Vinyl Siding, Brick
- Roof: Asphalt
Condition
- New construction: No
- Year built: 1964
Utilities & green energy
- Electric: Circuit Breakers
- Sewer: Public Sewer
- Water: Lake Michigan, Public
Community & neighborhood
Community
- Community features: Park, Curbs, Sidewalks, Street Paved
Location
- Region: Oak Forest
Other
Other facts
- Listing terms: Conventional
- Ownership: Fee Simple
Price history
| Date | Event | Price |
|---|---|---|
| 4/25/2025 | Sold | $303,000+1%$216/sqft |
Source: | ||
| 4/21/2025 | Pending sale | $299,900$214/sqft |
Source: | ||
| 3/27/2025 | Contingent | $299,900$214/sqft |
Source: | ||
| 3/25/2025 | Listed for sale | $299,900+274.9%$214/sqft |
Source: | ||
| 9/17/1993 | Sold | $80,000$57/sqft |
Source: Public Record Report a problem | ||
Public tax history
| Year | Property taxes | Tax assessment |
|---|---|---|
| 2023 | $6,159 +11.1% | $23,000 +38.3% |
| 2022 | $5,545 +1.8% | $16,627 |
| 2021 | $5,445 +2.3% | $16,627 |
Find assessor info on the county website
Neighborhood: 60452
Nearby schools
GreatSchools rating
- 7/10Lee R Foster Elementary SchoolGrades: 1-5Distance: 0.2 mi
- 3/10Jack Hille Middle SchoolGrades: 6-8Distance: 0.3 mi
- 8/10Oak Forest High SchoolGrades: 9-12Distance: 0.4 mi
Schools provided by the listing agent
- High: Oak Forest High School
- District: 142
Source: MRED as distributed by MLS GRID. This data may not be complete. We recommend contacting the local school district to confirm school assignments for this home.
Get a cash offer in 3 minutes
Find out how much your home could sell for in as little as 3 minutes with a no-obligation cash offer.
Estimated market value
$308,700
